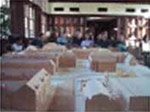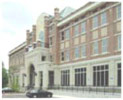UF Historic Courtyard Charrette



 Not since the Olmsted plan of the 1920s has the opportunity to create a cohesive landscape on the University of Florida campus been developed. In the same way that early building and landscape designs for the campus utilized the talents of nationally prominent designers, a generous gift from donors was used to provide funding for the comprehensive design and partial installation of an exceptional landscape within the historic center. By using a participatory design process that includes members of the entire university community, the donors' gift focused attention on an under-appreciated aspect of campus, while simultaneously providing an opportunity for timely input and creative design proposals from the entire university community.
Not since the Olmsted plan of the 1920s has the opportunity to create a cohesive landscape on the University of Florida campus been developed. In the same way that early building and landscape designs for the campus utilized the talents of nationally prominent designers, a generous gift from donors was used to provide funding for the comprehensive design and partial installation of an exceptional landscape within the historic center. By using a participatory design process that includes members of the entire university community, the donors' gift focused attention on an under-appreciated aspect of campus, while simultaneously providing an opportunity for timely input and creative design proposals from the entire university community.
Students from the School of Architecture and Department of Landscape Architecture were critical to the project's initial success. During the project's initial phase, carried out during the Fall semester 2001, undergraduate architecture students spent two weeks researching native and historic plant communities appropriate to the Gainesville area, local and regional histories, multidisciplinary campus communities and other themes which provided educational focus for the project. Working with the Office of Administrative Affairs, Campus Planning and the University's Urban Forester, they built a site model, developed a list of appropriate plant materials and design limitations, and created programming documents to be used during the charrette.
After several months' preparation, in January 2002 landscape and architecture students played key roles in preparing for, participating in and facilitating the University's first-ever campus-wide charrette. After working across disciplines to analyze the six-block site, students became the key members of eight interdisciplinary teams that worked for three days to produce designs. A walking site tour, a campus-wide opening reception, and three hours of public participation preceded a 30-hour charrette led by students. The designs developed through this process were presented to the Provost during a closing exhibition in the Architecture Gallery on the third day. A report incorporating this work, along with the preliminary analysis, will be forwarded to the landscape architecture firm hired to complete the design.
UF School of Architecture: ARC 4322 Fall 2001 and ARC 6355 Spring 2002
UF Department of Landscape Architecture: LAA 3352C



