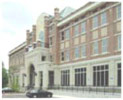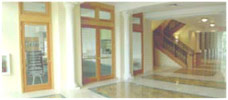Depot Area Master Plan
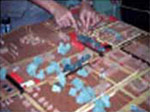
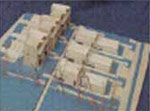
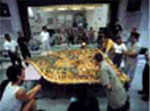
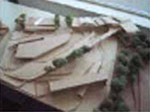 In the mid-1990s the elected officials, community leaders and staff of the City of Gainesville took stock of the southern edge of the downtown area and realized it needed attention. A combination of human and environmental factors--including the recognition that already underserved neighborhoods adjoin pockets of significant pollution, and a desire to enhance urban densities while appropriately containing stormwater runoff--lead to the development of a number of interlocking initiatives. In particular, stormwater runoff currently flows untreated into Payne's Prairie and the Floridan Aquifer, a primary source of the region's drinking water.
In the mid-1990s the elected officials, community leaders and staff of the City of Gainesville took stock of the southern edge of the downtown area and realized it needed attention. A combination of human and environmental factors--including the recognition that already underserved neighborhoods adjoin pockets of significant pollution, and a desire to enhance urban densities while appropriately containing stormwater runoff--lead to the development of a number of interlocking initiatives. In particular, stormwater runoff currently flows untreated into Payne's Prairie and the Floridan Aquifer, a primary source of the region's drinking water.
Therefore the project's key goals--to create local plans for historic, primarily African-American neighborhoods; to link these neighborhoods more tightly to the City's center; to provide connectivity to the larger community through multi-modal transportation opportunities including a network of rail-trails; and to rectify sources of ground water pollution--were interconnected.
Landscape architecture and architecture faculty and students devoted portions of two years' studios to the development of master plans, housing proposals, cultural gardens and stormwater parks and urban infill proposals. Numerous opportunities for public involvement were incorporated into the studio sequence: In October 1999 a public charrette followed a public exhibit at the Williams Elementary School, located adjacent to the project site. Community ideas were incorporated into the students' master plan proposals, which were presented publicly at a local history museum, the Matheson Center in December 1999. The students' housing proposals and preliminary master plan proposals, situated in a 12' x 12' site model, were viewed as part of a walking tour of the project site in February 2000.
These projects were exhibited within an old Train Depot located at the heart of the master plan area. Landscape architecture students worked with community members to design a community center and cultural gardens within theproject site, and made public presentations to neighborhood residents in December 2000. As part of the final exhibit at the Florida Community Design Center, architecture students' urban infill proposals were presented to the community in November 2001.UF School of Architecture: ARC 6356, Fall 1998; ARC 4323 Spring 2000; ARC 4074 Spring 2001
UF Department of Landscape Architecture: LAA 4355, Fall 1999; LAA 6656, Fall 2000
add link here to .pdf
