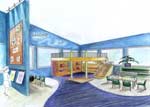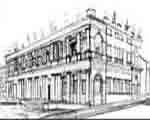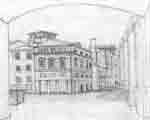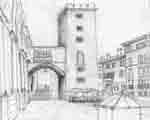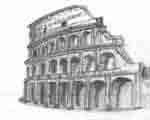Interior Design Studios 5 and 6
During my junior year in the program, we began coursework specific to Architectural interiors. As students, we were usually given the outer shell of a building and then given the freedom to develop a design concept, space plan, program, and select materials, furnishings and equipment. Most projects were group-oriented with realistic clients with whom we met regaularly to gauge their wants and needs. In order to build a fundamental presentation skillset, we were required to create all major presentations by hand using mediums such as ink sketches, charcoal, water color and colored pencils. Below are a sample of projects completed during that time:
Corporate Office Design
Career Sport Marketing and Entertainment
47,000 SF Sports Marketing AgencyTeam Project
Completed in Fall of 2005
Mediums used: AutoCAD, Architectural desktop
Renderings: charpak markers and prisma color pencils
Synergy * Collaboration * Program
Insitutional Design
Baby Gator Child Development Center
56,000 SF Daycare and Research CenterTeam Project
Completed in Spring of 2006
Mediums used: AutoCAD, Architectural desktop
Renderings: charpak markers and prisma color pencils





