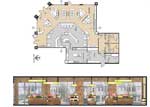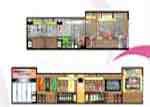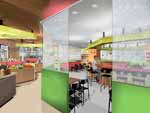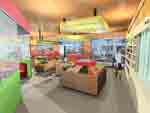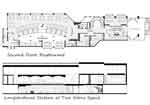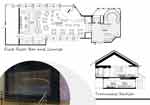Interior Design Studios 7 and 8
The projects completed during my final year of Interior Design show my growth as a designer over the years. Their context were of course more complex and challenging, but they show a variety of more advanced techniques for rendering and creating 3D perspectives. In this final year, we were given the freedom to use any medium we liked to present our projects. Therefore, the projects showcased on this page used digital modeling and photo-realistic rendering techniques.
Retail Design
Elements Boutique
800 SF Boutique to be housed in Target StoresIndividual Project
Completed in Fall of 2006
Mediums used: AutoCAD, Architectural desktop
Renderings: Autodesk Viz and Adobe Photoshop
Identity * Brand * Detail
Retail Design
Delicious Discoveries
8,200 SF Natural Market Cafe and Teaching KitchenTeam Project
Completed in Fall of 2006
Mediums used: AutoCAD, Architectural desktop
Renderings: Autodesk Viz and Adobe Photoshop





