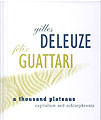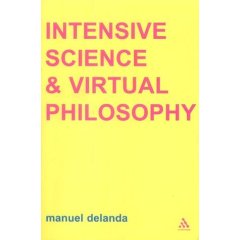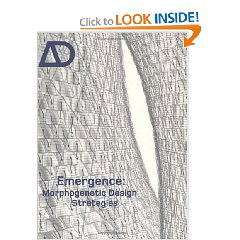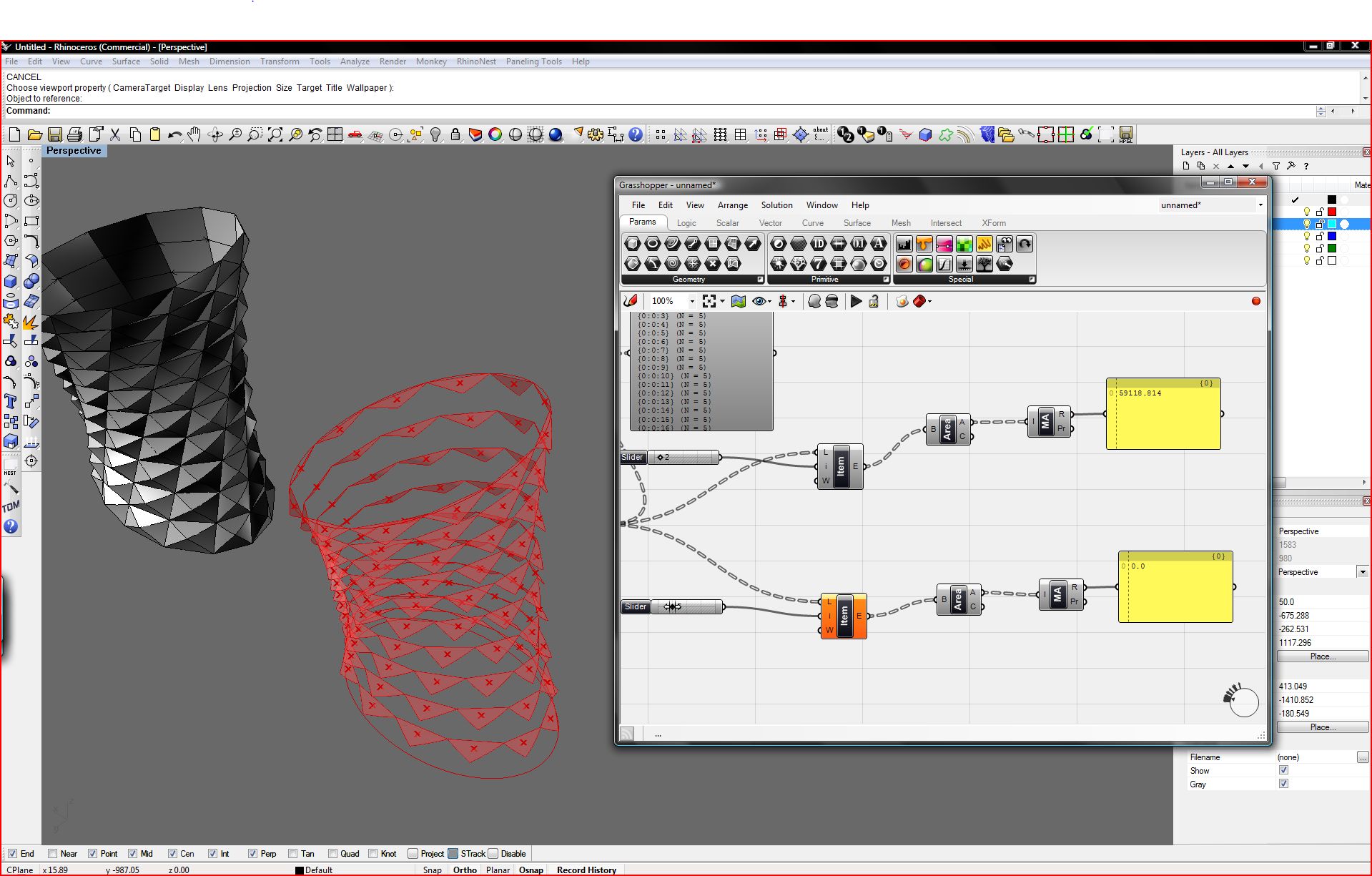Project 3 + links to grasshopper class files and tutorial are now loaded!(scroll down to green frame)
the class schedule + precedents are updated!
- files and links to final project:
site: http://architecturelab.net/dawntown-miami-2011-competition-is-open-13957/
- link to site photos and AutoCAD plan : photos plan
- Project definition: Repetition/ variation - distorting the grid, a skyscraper in Miami, FL, 40-75 floors, submission date: 04/27/11 NOON
must be created with grasshopper and Rhino.
- OPTIONAL: submit your project for the competition for a 'Floating Stage' http://dawntown.org/- registration deadline 4/11, submission deadline: 4/27 (check site for details, Q&A and more). If you want to schedule a feedback review please e-mail: rron@ufl.edu
- ** share folders are avaiable **
- to access your class share folder from a personal compute:
Requirements
Windows
- Windows XP Home or Pro or Windows Vista
- UF Network connection, including VPN
Mac
- OS X 10.4 or above
- UF Network connection, including VPN
Accessing the share from a personal computer
Windows
- Make sure you are connected to a UF network connection or a UF VPN connection. If using the UF wireless make sure you have authenticated.
- In XP Click Start, then click Run. In Vista Click the Windows button.
- Type \\dcp-file-01.ad.ufl.edu\classes and click OK.
- When prompted enter your Gatorlink email address and Gatorlink password.
Mac
- Make sure you are connected to a UF network connection or a UF VPN connection. If using the UF wireless make sure you have authenticated.
- On the Finder menu click Go.
- Click Connect to Server...
- Type smb://dcp-file-01.ad.ufl.edu/classes and click Connect.
- In Name put in your Gatorlink ID (do not include @ufl.edu) and your Gatorlink password in Password and click Connect.
- A window will open with the share. An icon will also appear on the desktop.
Accessing the Share from a CIRCA lab
Windows
- Login to the computer with your Gatorlink username and password.
- Click Start, then Class Software, then Drive Mappings, then DriveMap - DCP.
- When prompted enter your Gatorlink email address and Gatorlink password.
- The share will be mapped to your H: drive
Mac
- On the Finder menu click Go.
- Click Connect to Server...
- Type smb://dcp-file-01.ad.ufl.edu/classes and click Connect
- A window will open with the share. An icon will also appear on the desktop.
Class folders are located on the following UNCs : \\dcp-file-01.ad.ufl.edu\Classes
If any of your students are having problems with accessing to follow these steps.
1. Make sure they are able to make a VPN connection.
2. User Gatorlink username in the following format myName@ufl.edu if that does not work then use ufad\rron then Gatorlink password ( I used your Gatorlink username as an example, please explain to your students that they must user their own Gatorlink username).If they are able to make a VPN connection and see the file server and the class folders, but not able to access their folders, please have those students contact us directly by email techhelp@dcp.ufl.edu
-
from a DCP computer in the lab:
http://student.dcp.ufl.edu/Help/Wiki%20Pages/Connect%20without%20VPN.aspx
ARC3181/6912 Advanced Digital Design - Beyond Visualization - spring 2010
Class syllabus and schedule |
||||||||||||||||||||||||||||||||||||||||||||||||||||||||||||||||||||||||||||||||||||||||||||||||||||||||||||||||||||||||||||||||||||||||||||||||
ARC3181 sections: 0955|2505|2492 | ARC6912 section 2507 | 3 credits Contact information Syllabus
In the current state of rapid development in computation and communications, the architect is asked to not only grasp new technologies but to incorporate them into the design process. With new tools to create virtual and physical geometries, the architect must not only be proficient in this skill, but employ it toward new ideas and potentials. This advanced digital design class will require the student's ability to progressively challenge form, space and time. It looks into the realm of three-dimensional modeling, one that is no longer a simple representation of reality but becomes a generative apparatus. Backup Prerequisite Students are expected to arrive on time to all classes and labs, turn off their cell phones and avoid an activity not related to the class during class time. Schedule (* Class schedule is subject to change) last updated 01/04/11
|
||||||||||||||||||||||||||||||||||||||||||||||||||||||||||||||||||||||||||||||||||||||||||||||||||||||||||||||||||||||||||||||||||||||||||||||||
Assignments and Term Projects There will be three design assignments, equally weighted, gradually growing in scale. Each assignment will focus on specific tools and concepts. The projects will be broken into intermediate steps and will be reviewed by the GTAs. The intermediate deadlines will be strictly monitored and calculated into the project grade. Readings
Precedent Analysis |
| Extras: | Additional Optional advanced reading material: |
| Christopher D. Gray- Folding landscapes – defining a new language of surface? http://www.christopherdgray.co.uk/proimages/folding.htm | |
 |
Deleuze and Guattari – A Thousand Plateaus: Capitalism and Schizophrenia |
 |
Advanced text! Manuel Delanda describes Deleuze concepts in depth and provides the needed background and mathematical explanations Deleuze will take for granted.
|
 |
Pamphlet Architecture 27: Tooling (Paperback) by Benjamin Aranda (Author), Chris Lasch (Author), Cecil Balmond (Foreword), Sanford Kwinter (After word) |
 |
Emergence: Morphogenetic Design Strategies (Architectural Design) by Michael Hensel (Editor), Achim Menges (Editor), Michael Weinstock (Editor) |
Precedent Analysis
Precedent analysis will be conducted in groups of 2-3 students. Each group will sign-up for a precedent study on an assigned date from a provided list. On that date, the group needs to load a short 5 minutes PPT on my computer prior to class. In your presentation- show images of the project and explain how it relates to the class and the current theme. [Please provide detailed references to all the images included in your PPT by adding web link or book/ magazine title]. Submit your presentation to you class folder: create a new folder ‘assignments’ and name it: precedentName.ppt
| Precedent presentation due dates *DRAFT****** | |
| Lab section | class presentation due date |
ARC3181|SEC.0955+ ARC6912|SEC.2507 |
Due 01/24/10 - LINK TO PRECEDENT STUDY FILES Due 01/31/10 |
|
|
|
Due 4/12 |
| Design Projects | |||
| Theme/ tool | Scale/program |
site |
Due date- MIDNIGHT |
1. Loft/ morph |
Multiuse furniture |
02/12/11 5:00PM |
|
2. Performative architecture |
Building facade/ bridge/ roof/ garden "ADD ON" |
ARC building and atrium |
03/26/11 5:00PM |
3. Repetition/ variation: |
A sky scraper in Miami: |
Miami, FL- see top of page |
04/27/11 NOON |
- files and links to final project 3:
site: http://architecturelab.net/dawntown-miami-2011-competition-is-open-13957/
- link to site photos and AutoCAD plan : photos plan
- Project definition: Repetition/ variation - distorting the grid, a skyscaraper in Miami, FL, 40-75 floors, submission date: 04/27/11 NOON
must be created with grasshopper and Rhino.
- OPTIONAL: submit your project for the competition for a 'Floating Stage' http://dawntown.org/- registration deadline 4/11, submission deadline: 4/27 (check site for details, Q&A and more). If you want to schedule a feedback review please e-mail: rron@ufl.edu
Where to buy Rhino and plugins: http://www.rhino3d.com/sales/?Region=NA
Rhino tutorials:
main tutorials sites:
http://www.rhino3d.com/tutorials.htm
http://web.me.com/rhino3dtv/TV/Tutorials/Archive.html
http://digitaltoolbox.info/
Rhino Basic Interface http://www.pxleyes.com/video-tutorial/rhino/8687/The-Interface.html
Rhino Tips: http://wiki.mcneel.com/rhino/hiddensecrets
Quick Start: http://cusa-dds.net/pdf/RhinoQuickStart.pdf
Create Surface from Planar Object: http://www.youtube.com/watch?v=1_gsTjQbuII
Blend curves: http://www.youtube.com/watch?v=zrFlLtFwRM0&feature=related
Surface Edit: http://wiki.bk.tudelft.nl/toi-pedia/Rhino_Surface_Editing
Modeling LEM bar stool http://www.rhino3dhelp.com/tutorials/modeling-lem-bar-stool-made-easy-in-rhino/
List of Rhino Commands: http://3d.pagesperso-orange.fr/rhino/commands.html
Creating your Own Rhino Commands http://www.core.form-ula.com/2009/07/28/rhino-command-shortcut/
Smooth on mesh object http://www.youtube.com/watch?v=j4DPO5aNnto&feature=related
Create First Toolbar in Rhino (helps to automate process) http://www.rhino3dhelp.com/tutorials/creating-your-first-toolbar-button-macro/
Rhino- Pictureframe Command: http://tips.rhino3d.com/2009/02/modeling-from-reference-images.html
Rhino- Pictureframe Command: http://wiki.mcneel.com/rhino/pictureframes
Rhino- Blendsrf Command: http://tips.rhino3d.com/2009/02/modeling-y-branch-polysurface.html
Rhino- Flowalongsrf: http://tips.rhino3d.com/2009/02/learn-how-to-use-command-flowalongsrf.html
Rhino- Array: http://tips.rhino3d.com/2009/02/arraying-patterns.html
Rhino- Filleting Edges: http://tips.rhino3d.com/2009/02/filleting-method-for-solids.html
Rhino Preferences Set up: http://www.tjpgraphics.com/html/rhino_set_up.htm
Rhino Preferences Set up: http://www.tjpgraphics.com/html/rhino_set_up.htm
Rhino- Setting up AutoCad Commands/HotKeys: http://www.cad-addict.com/2009/03/rhino-importing-autocad-aliases.html
Model 3d Mouse: http://www.pivot.no/pdfs/mouse_tutorial_v1_2008.pdf
Box Modelling: http://www.pxleyes.com/video-tutorial/rhino/8675/Squeeze-a-Spaceship-from-a-Box.html
Explode + Divide Surfaces: http://www.pxleyes.com/video-tutorial/rhino/8692/Explode-and-Divide-Surfaces.html
Transform Array: http://www.pxleyes.com/video-tutorial/rhino/8684/Transform-Array-Functions.html
Lofting Video Tutorial: http://www.pxleyes.com/video-tutorial/rhino/8681/About-Lofting.html
Chair Tutorials:
http://www.youtube.com/watch?v=V0uayTvIzBA
http://www.youtube.com/watch?v=aXMz7otlVcc&feature=related
Flow Along Surface: http://www.youtube.com/watch?v=MqdxLZ_kNvg
modeling 3D textures with rhino: http://vimeo.com/19501064
Rhino- 'section tool' plugin http://wiki.mcneel.com/labs/sectiontools
Introduction to section tools: http://blog.rhino3d.com/2011/01/introduction-to-section-tools-video.html
Tranform Toolbar: http://www.la.rhino3d.com/visual_tips/Visual_Tips_files/007_Transform.pdf
using T-splines: http://www.pxleyes.com/video-tutorial/rhino/8670/Making-a-Signet-Ring-in-T-Splines.html
Cage + CageEdit:
http://www.rhino3d.com/4/help/Commands/Cage.htm
http://www.youtube.com/watch?v=FLu40Bb8ZUs
http://wiki.mcneel.com/rhino/cageedittools
video tutorial by GTA kimberly Nofal: http://www.youtube.com/arc3181
Rhino renderer:
Mapping: http://www.pxleyes.com/video-tutorial/rhino/8672/Mapping.html
Grasshopper tutorials:
CLASS1:
download, manual and tutorials: http://www.grasshopper3d.com/
Ron example files: http://web.dcp.ufl.edu/rron/arc3181_09/rhino_index.html (scroll down to green links area)
CLASS 2:
1. From Rhino grasshopper tutorial CD: http://web.mac.com/rhino3dtv/GH/GH.html
2. parametric tower +twist+rotate+scale (4 parts): http://www.grasshopper3d.com/video/tutorial-build-a-parametric
3. Long useful tutorial, including how to input+sudivide+populate a surface:

http://www.designalyze.com/?p=303
LINK to class files:
CLASS 3:
http://blogs.cornell.edu/adaptivesystems/6_tutorial-3/
LINK to class files:
Additional Links:
http://www.tedngai.net/
http://www.generativedesigncomputing.net/
http://www.digitaltoolbox.info/
multiple Grasshopper tutorials: http://parametricmodel.com/
Grasshopper Rhino: Morph Tile/Box http://www.generativedesigncomputing.net/2009/11/rhino-grasshopper-morph-tile.html
Grasshopper Training video: http://designreform.net/2010/09/rhino-grasshopper-parametric-truss-update/
Grasshopper Forum: http://www.grasshopper3d.com/forum/topics/morphing-2d-geometries
Grasshopper Paneling Ribs: http://dimak1999.blogspot.com/2010/01/grasshopper-ribs_28.html
Grasshopper VB Scripting: http://community.nus.edu.sg/ddm/sites/default/files/Grasshopper_VB_Scripting.pdf
Grasshopper Generating Tabs (+numbers for laserctting): http://www.pxleyes.com/video-tutorial/rhino/8689/Offset-and-Scale.html
Grasshopper Generating Tabs: http://www.pxleyes.com/video-tutorial/rhino/8689/Offset-and-Scale.html
Grasshopper Space Frame: http://www.pxleyes.com/video-tutorial/rhino/8688/Create-a-Space-Frame.html
Paneling tool tutorials:
Paneling Tool plugin: http://wiki.mcneel.com/labs/panelingtools
Custom Patterns Paneling Tool: http://www.youtube.com/watch?v=G2iq3MTz4oo
many paneling examples: http://blogs.cornell.edu/adaptivesystems/tutorial-2/
Rhino Script
Rhinoscript Paneling Ribs: http://dfabnus.wordpress.com/tutorials/i-b_ribs/
Vray Links
http://software.asgvis.com/index.php?option=com_content&view=article&id=57&Itemid=439&Ctitle=Materials
Vray Settings: http://vray.us/vray_tutorials/universal_vray_15_settings.shtml
Vray Settings: http://software.asgvis.com/index.php?option=com_content&view=article&id=183&Itemid=437
Vray Direct Lighting: http://www.pxleyes.com/video-tutorial/rhino/8680/Adding-Direct-Light-in-V-Ray.html
Creating Glass in VRay for Rhino: http://www.pxleyes.com/video-tutorial/rhino/8678/Creating-Glass-in-V-Ray.html
Brazil vs Vray for Rhino with render scenes:
http://brazil-rs.blogspot.com/2008/03/friday-diversions.html
Brazil Links
Dowload BETA or evaluation version: http://brazil.mcneel.com/files/
Brazil Videos: http://www.youtube.com/watch?v=NtFBOARL6vU
Brazil Plugin Settings: http://tips.rhino3d.com/
Brazil Rendering Tips: http://tips.rhino3d.com/search/label/Brazil
tutorial- silverware: http://brazil.mcneel.com/blogs/tutorials/archive/2008/12/12/a-simple-hdri-environment-setup-rhino-model-included.aspx
Zip file for toolbar:http://brazil.mcneel.com/photos/settings__environments/picture3619.aspx
making materials http://vimeo.com/18063920
Dreamweaver
Create website:http://www.guidesandtutorials.com/dw_create_site.html
Insert an image:
http://www.guidesandtutorials.com/dreamweaver_tutorial_insert_image.html
hotspots:
http://www.wonderhowto.com/how-to-create-image-hotspots-adobe-dreamweaver-cs4-355107/
Dreamweaver intro:
http://www.wonderhowto.com/how-to-create-image-hotspots-adobe-dreamweaver-cs4-355107/
http://www-rohan.sdsu.edu/~bats/PDF/FacStaff/WWW/dreamweaver1_fs.pdf
Ecotect tutorials [by Kimberly Nofal]:
ImportingGeometry
Load weather File
Solar_Insolation
Analysis Grid
ShadowStudy
Shading_Device
Export_back_to_Rhino
Class handouts
Lab week 1: http://web.dcp.ufl.edu/rron/arc3181_09/html/lab1%20handout.html
Road Signs tutorial [scroll down to LAB2]: http://web.dcp.ufl.edu/rron/arc6912/maya_labs.html
Lab week 2 - insert background image http://web.dcp.ufl.edu/rron/arc3181_09/tutorials/Background%20for%20lab2.pdf
Lab week 3 - advanced chair surface [scroll down to LAB4]: http://web.dcp.ufl.edu/rron/arc6912/maya_labs.html


