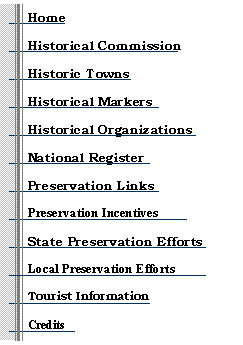
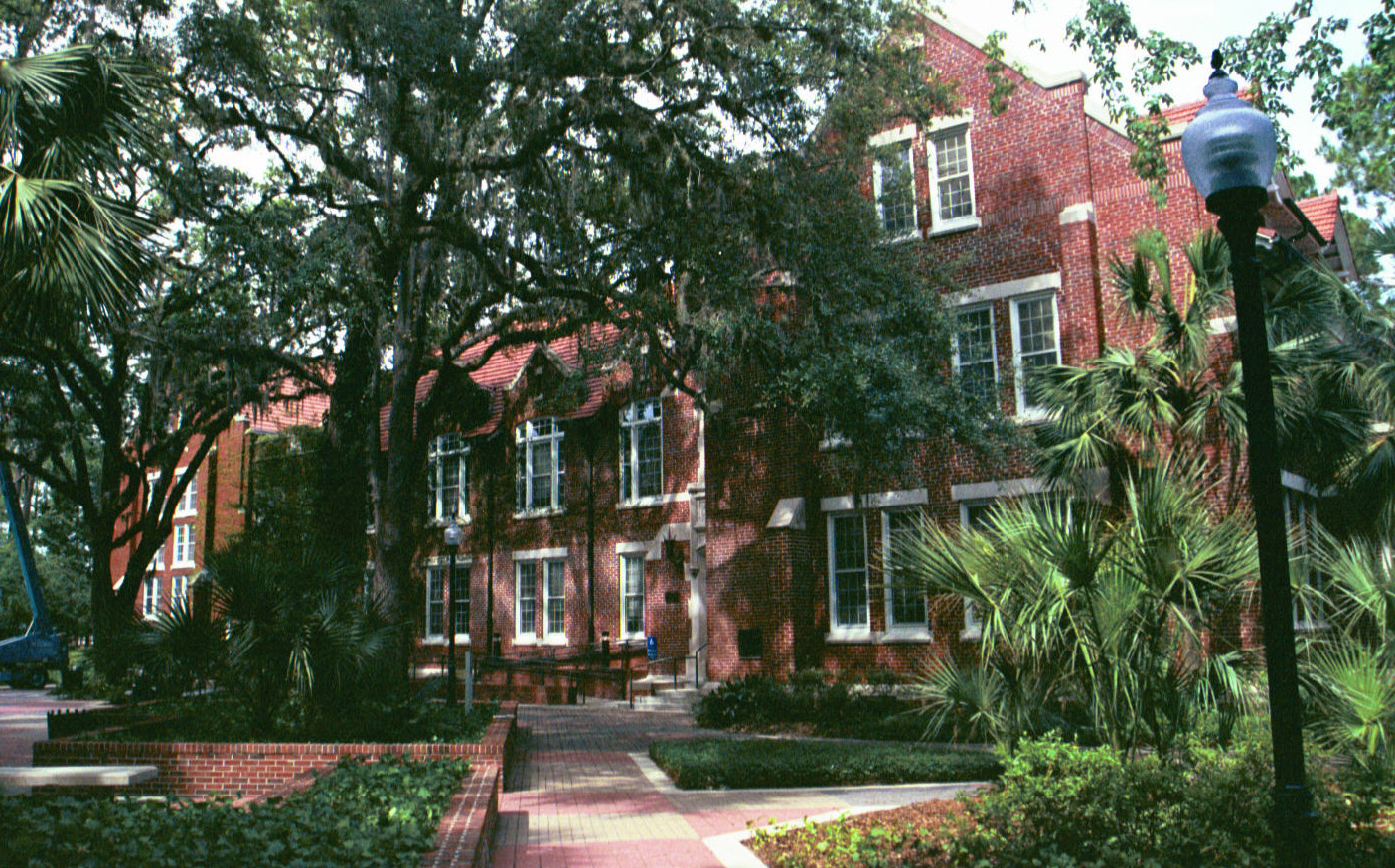 1. Bryan Hall (1914)
1. Bryan Hall (1914) Southwest 13th Street
NATIONAL REGISTER 1 9 7 9
The original home of the College of Law, Bryan Hall was named for Nathan P. Bryan, a United States Senator and first chairman of the Board of Control. A wing with a library and courtroom was added in 1948, but the building is now part of the College of Business Administration. Representations of the scales of justice, however, remain on the building as a reminder of its original purpose.
2. Walker Hall (1927)
Union Road
Walker Hall was one of the first campus buildings designed by Rudolph Weaver. First called the Mechanical Engineering Building, it stood east of Benton Hall, the main College of Engineering building, which was demolished in the 1960s. Named for Major Edgar S. Walker, a professor of Civil Engineering, it was remodeled for the Department of Mathematics in the 1970s.
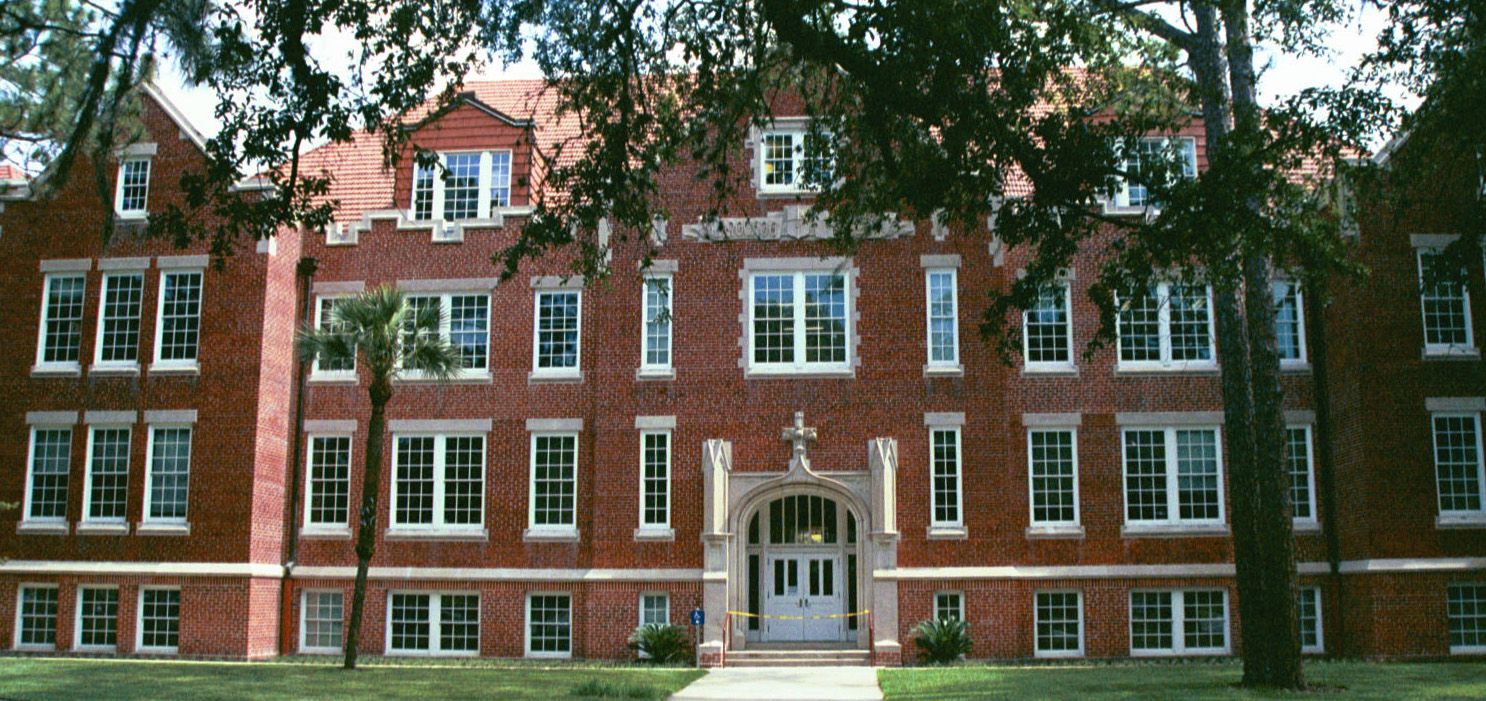 3. Anderson Hall (1913)
3. Anderson Hall (1913) West University Avenue
NATIONAL REGISTER 1 9 7 9
Originally called Language Hall, Anderson Hall was designed as a multiple purpose building. Later renamed to honor James N. Anderson, first Dean of the Graduate School, it housed the classrooms and offices for the Departments of English, Language, His-tory and Mathematics. In addition, the offices of the President, the Registrar and the Graduate School were in this building.
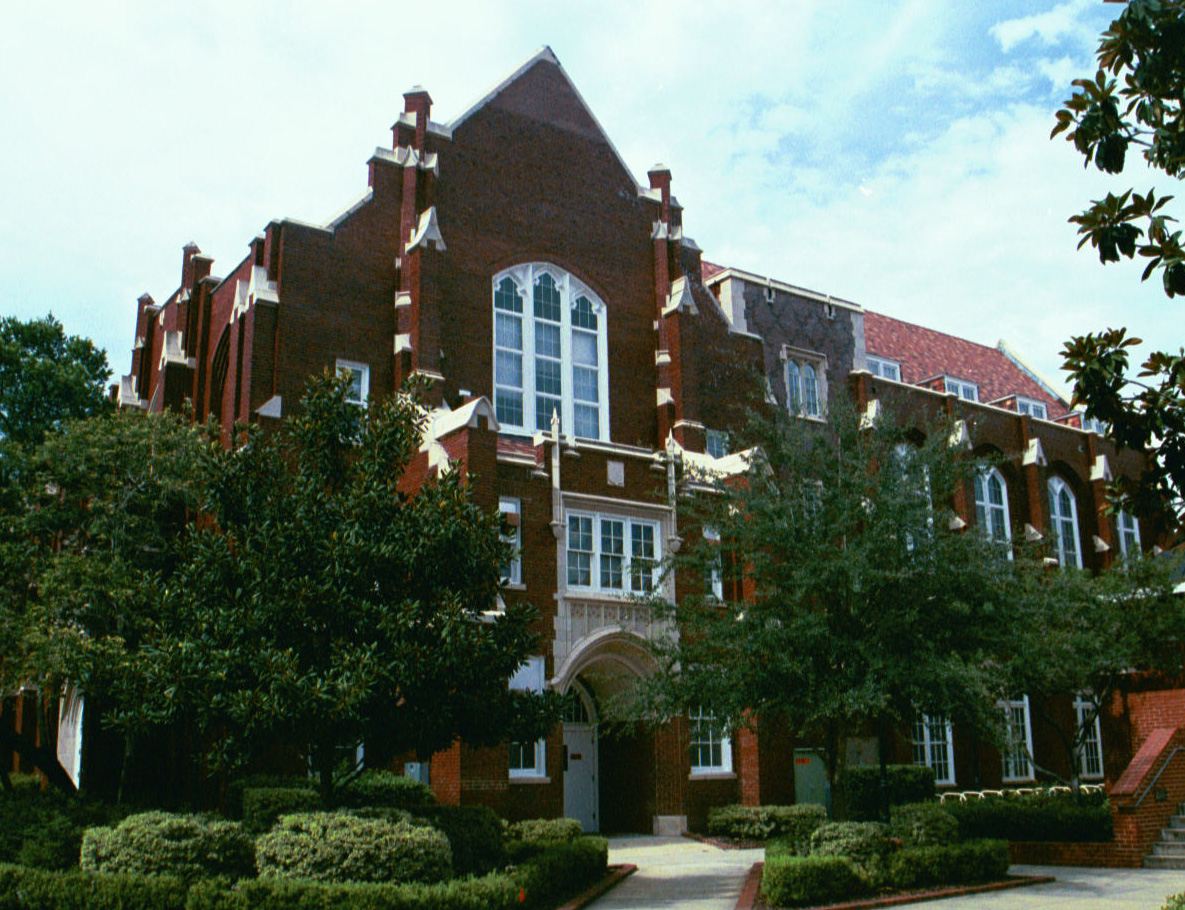 4. Library East (1825)
4. Library East (1825) West Universty Avenue
NATIONAL REGISTER 1 8 7 9
Plans for the first library building on campus were prepared by William Edwards in 1923, but the building was not occupied until 1925. This represented the first major commitment to the collection of scholarly writing as the necessary foundation of the true university. Rudolph Weaver designed the wing added in 1931, completing the original design. The terra-cotta ornamentation of the doors and windows is particularly fine. The second floor features a paneled cathedral-roofed reading room, a favorite study area for generations of students.
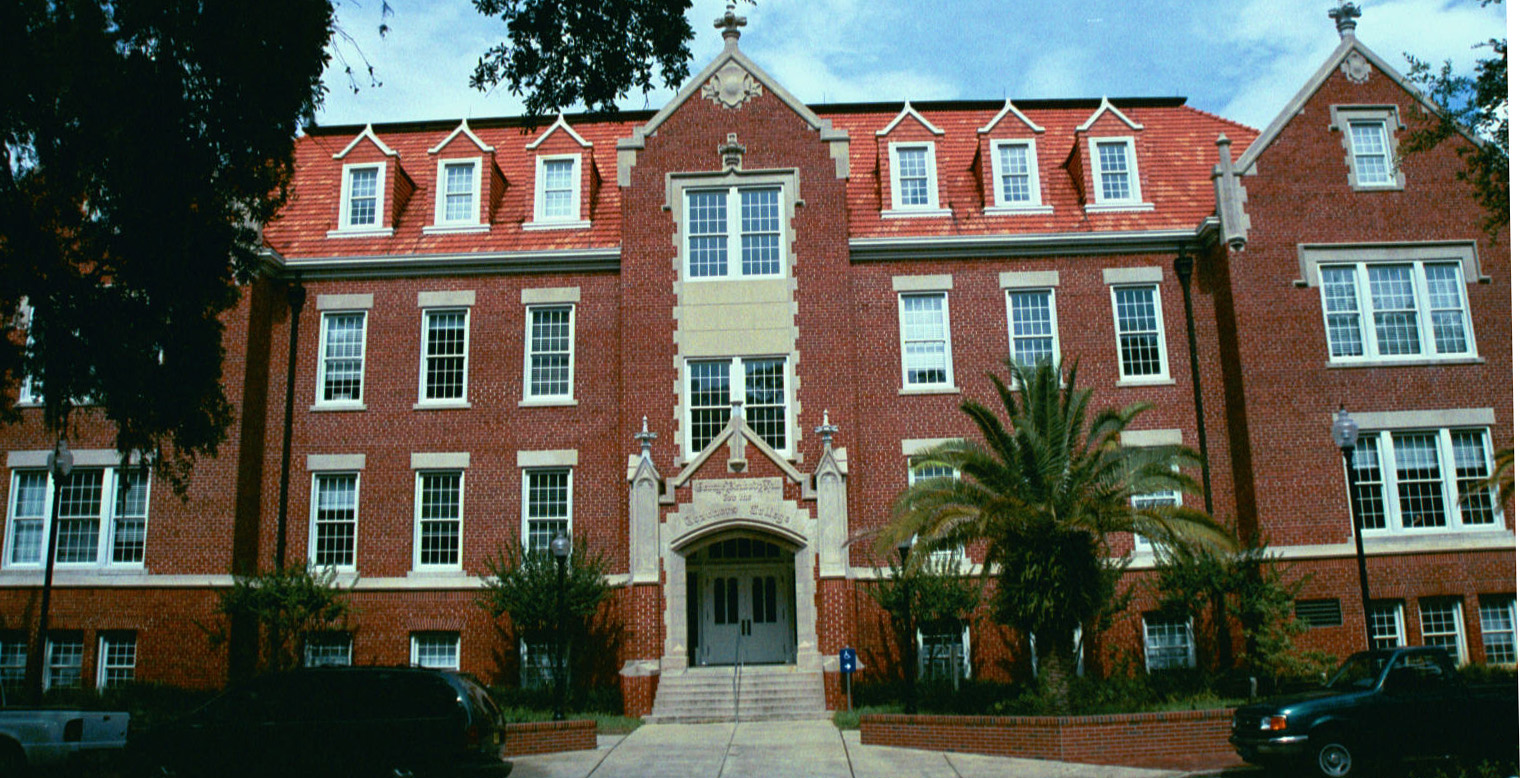 5. Peabody Hall (1913)
5. Peabody Hall (1913) Union Road
NATIONAL REGISTER 1 9 7 9
The Peabody Foundation contributed $40,000 toward the construction of this building to house the Teacher's College. It remained the home of the College of Education for many years and accommodated a psychology lab, the presses of the Florida Alligator and the library collection. Later the College of Architecture and the Departments of History, Political Science, Economics and Sociology used Peabody Hall for faculty offices and classes. William Edwards was the architect. The building will be renovated and converted to administrative uses in 1990.
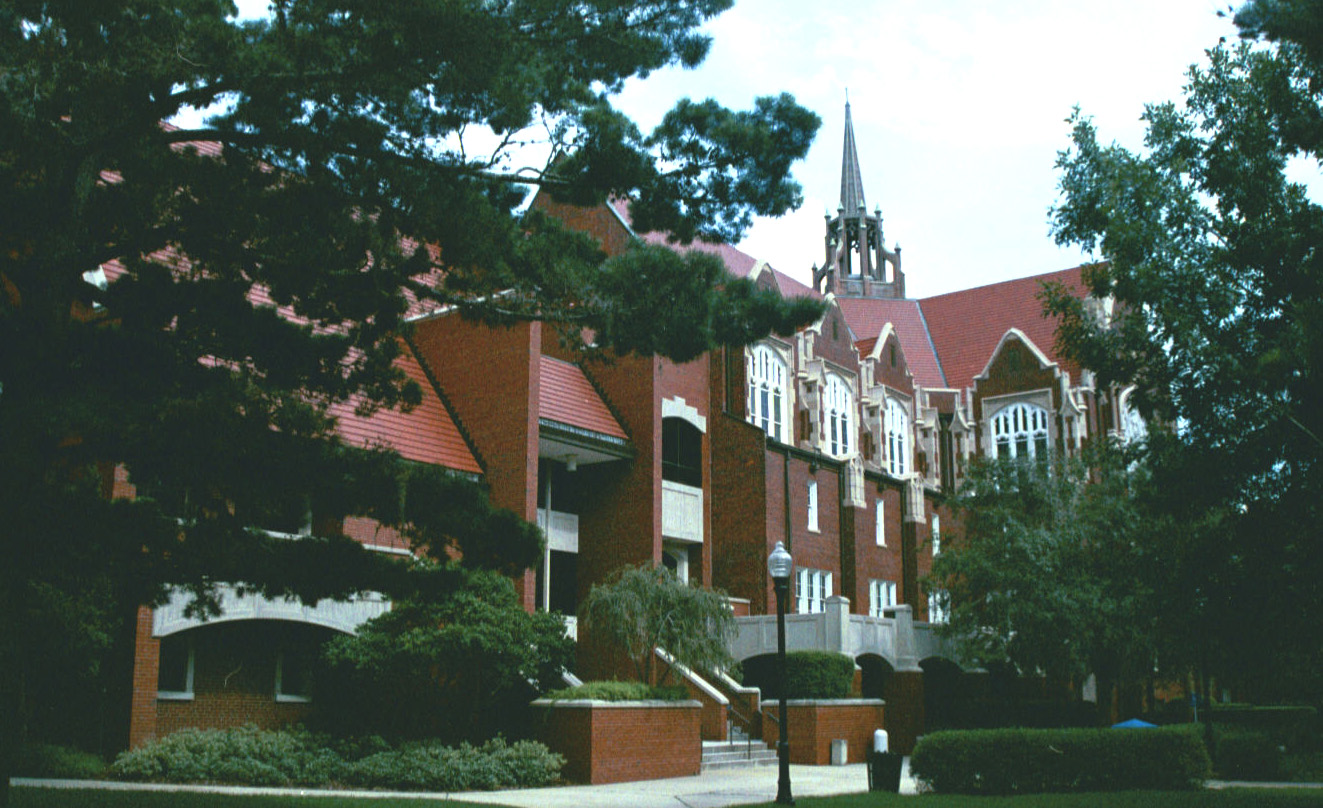 6. University Auditorium (1925)
6. University Auditorium (1925) Union Road and Newell Drive
Standing at the center of campus, the Auditorium remains one of the most ornate of the Collegiate Gothic buildings designed by William Edwards. Used as a chapel and assembly hall, it also functions as a performing arts center for plays, concerts and dance programs and as a lecture hall. Designed as part of a larger complex of buildings, its north facade was only completed in the 1970s. The forty-five foot high vaulted ceiling of the building is supported by steel trusses concealed by decorative wood. Gargoyle figures at beam ends symbolize academic, athletic and professional pursuits. Transept windows with Gothic tracery and a skylight below the elaborate copper spire admit light into the Auditorium.
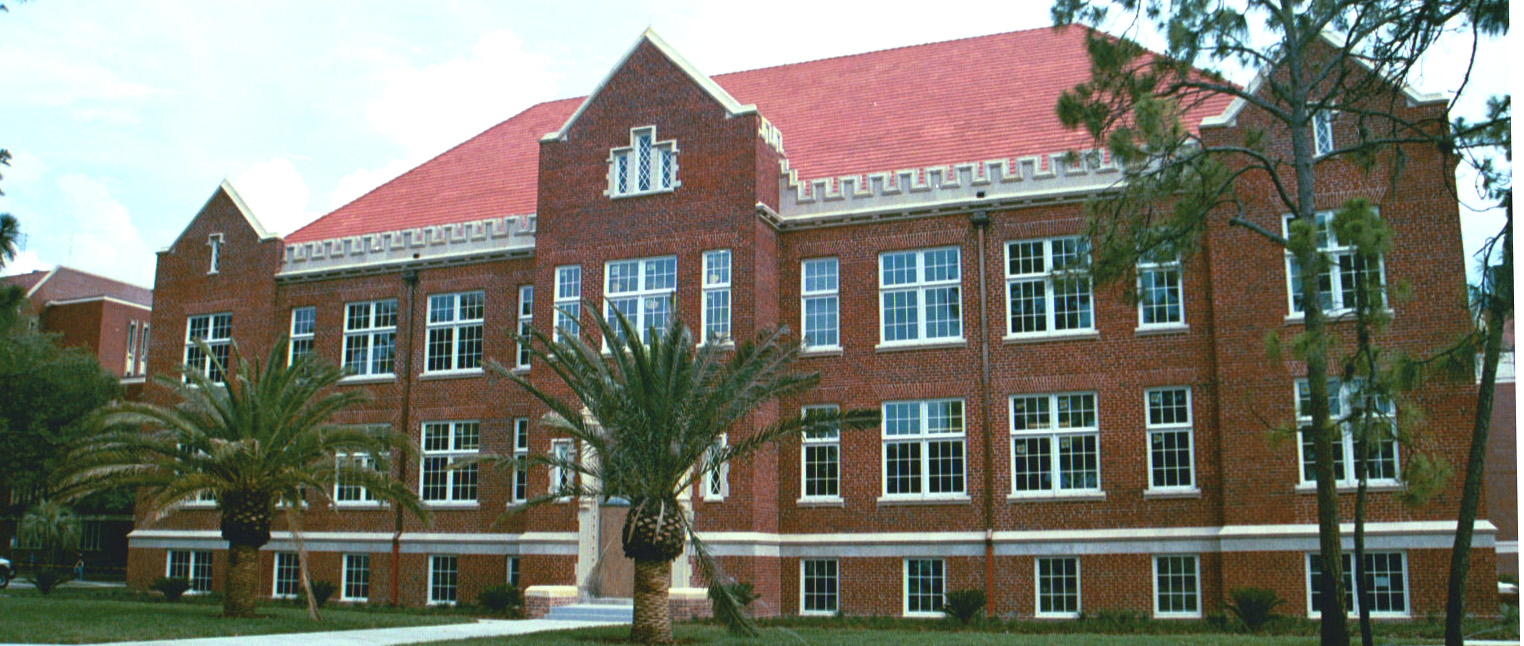 7. Flint Hall (1910)
7. Flint Hall (1910) West University Avenue
NATIONAL REGISTER 1 9 7 9
Originally called Science Hall and renamed in honor of Dr. Edward R. Flint, a physicist and University physician, Flint Hall at one time housed the Florida State Museum. The Departments of Botany, Chemistry, Horticulture, Physics, Zoology and Bacteriology held classes on the first floor, while the museum occupied the second floor. Note the glazed terra-cotta trim on the sills, gables and crenellated parapets.
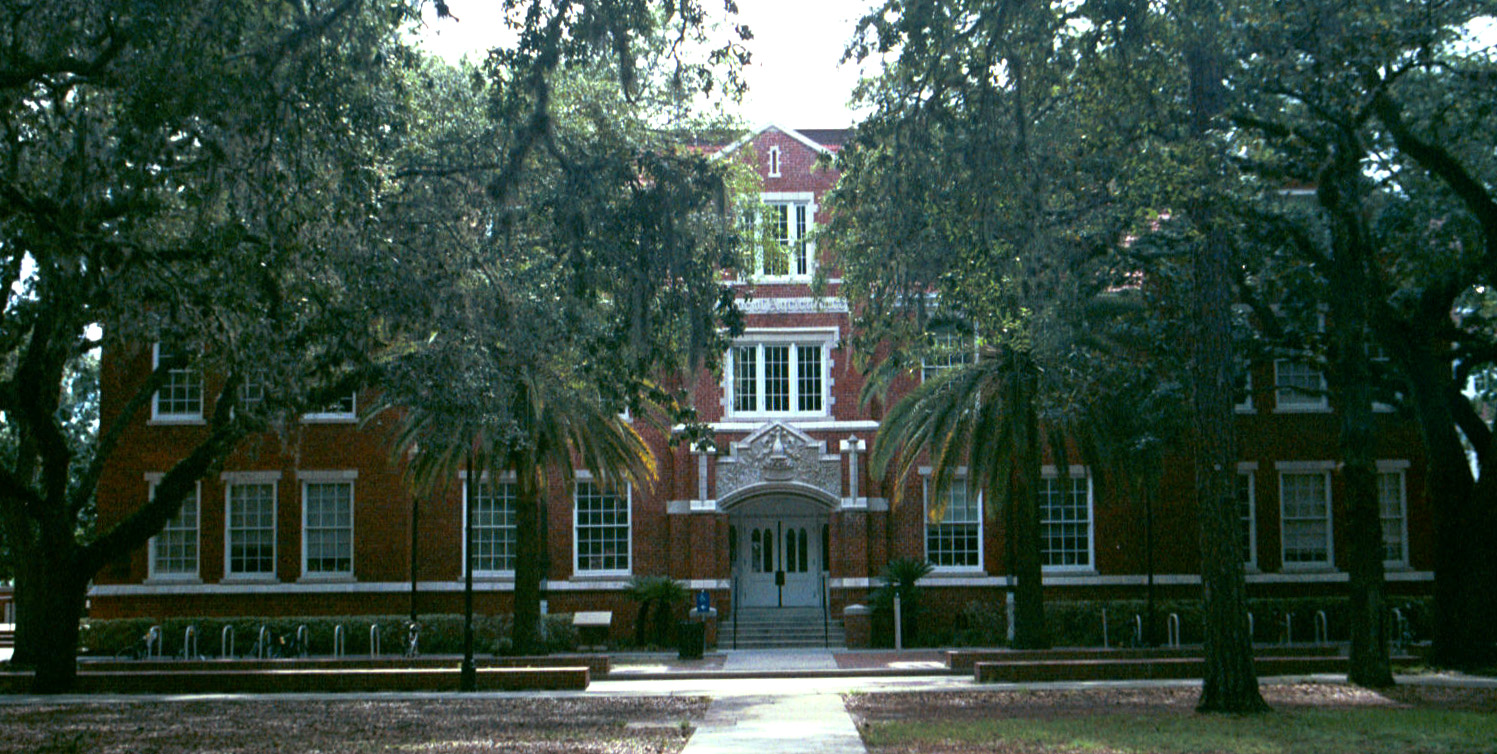 8. Floyd Hall (1912)
8. Floyd Hall (1912) Newell Drive
NATIONAL REGISTER 1 9 7 9
Named after a Dean of the College of Agriculture, Floyd Hall originally housed that college. Classrooms and offices for the Departments of Agronomy and Animal Husbandry occupied the first floor, while the second functioned as an assembly room and chapel until 1918 when it was partitioned into classrooms. An outstanding feature is the glazed terra-cotta cornucopia on the east facade, facing the Plaza of the Americas.
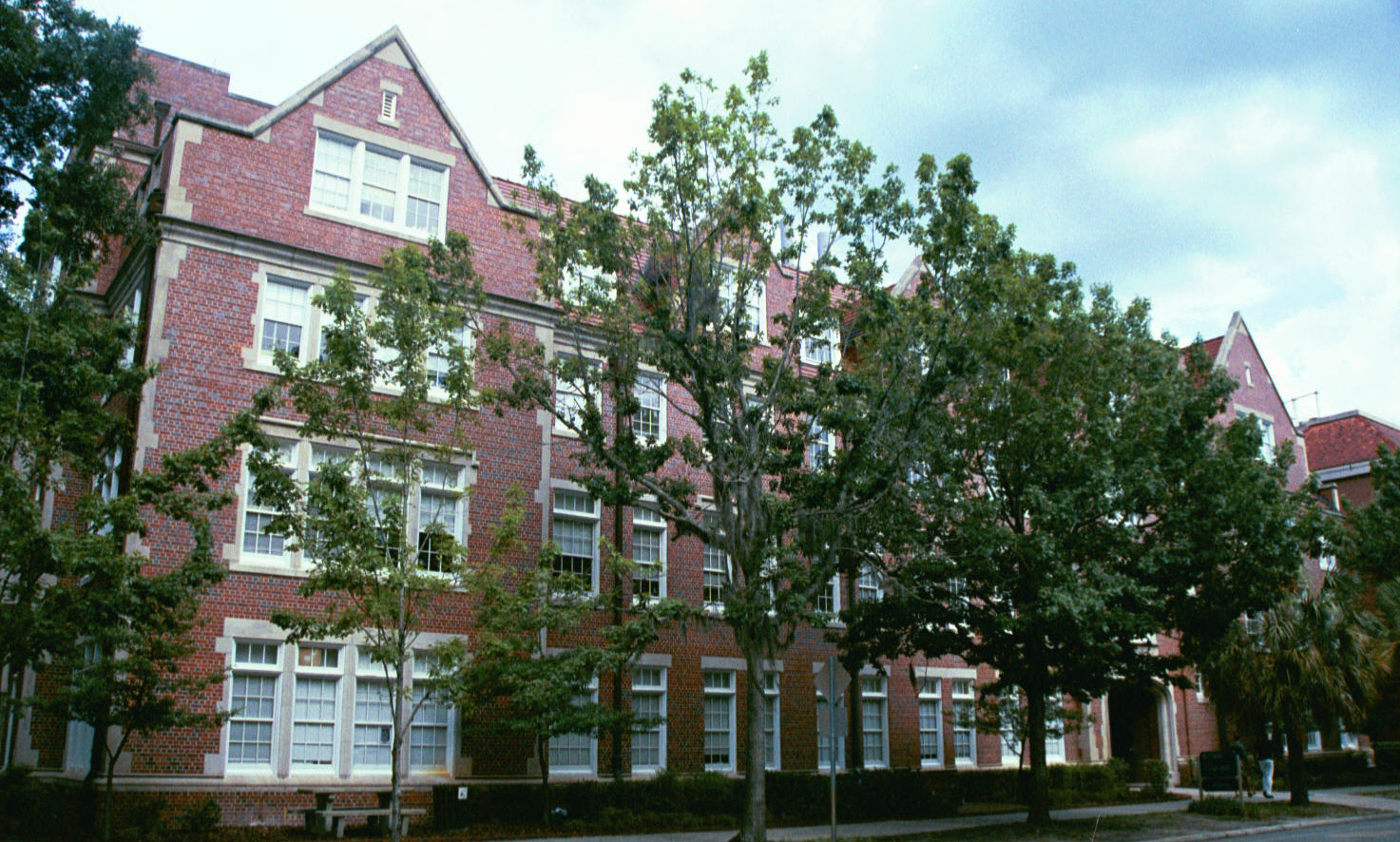 9. Leigh Hall (1927)
9. Leigh Hall (1927) Buckman Drive
The first portion of the Chemistry and Pharmacy Building was designed by Rudolph Weaver; it has been enlarged several times since and renamed for the first chairman of the Department of Chemistry and Pharmacy, Professor Townes R. Leigh. Note the embossed chemical symbols on the downspouts and the names of famous scientists carved in the frieze at the roofline.
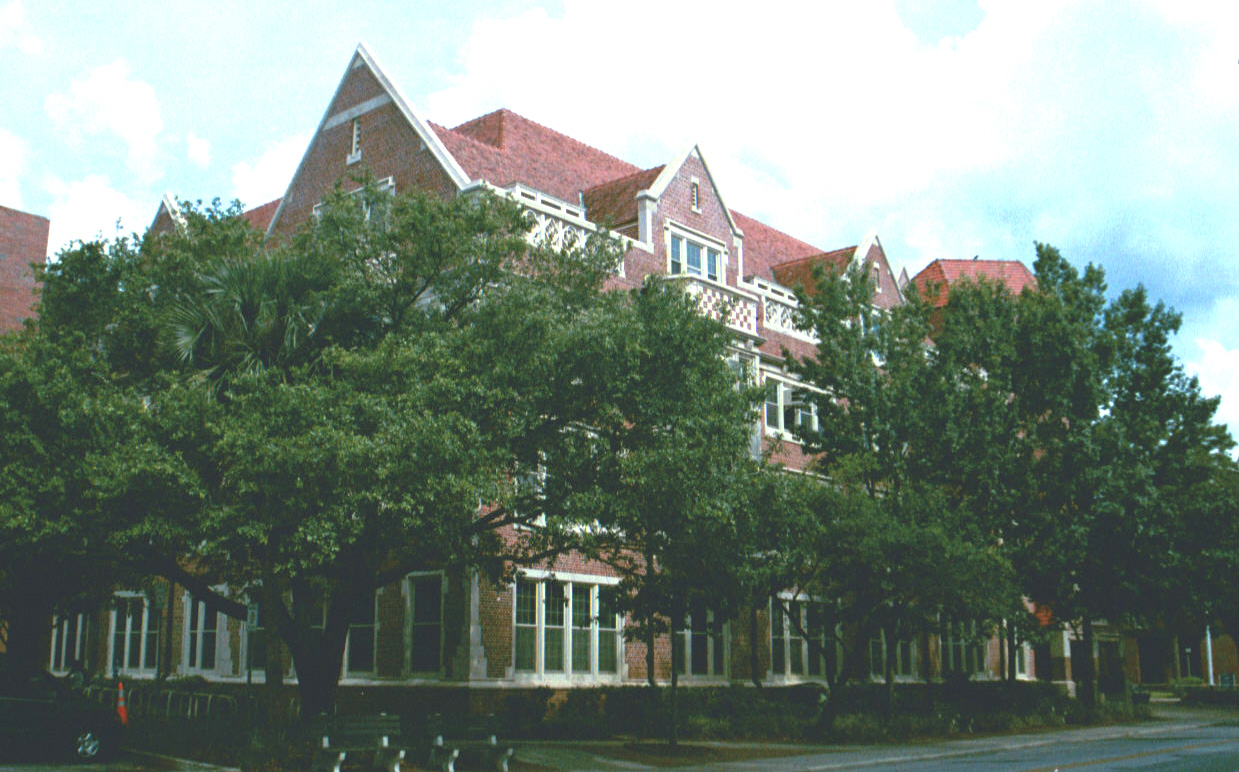 10. Rolfs Hall (1927)
10. Rolfs Hall (1927) Buckman Drive
NATIONAL REGISTER 1 9 8 6
Originally called the Horticultural Science Building, Rolfs Hall housed the Agricultural Extension Service, the Agricultural Station, the State Plant Board and related classrooms. Named for Peter H. Rolfs, Dean of the College of Agriculture from 1906 to 1920, it was designed by William Edwards.
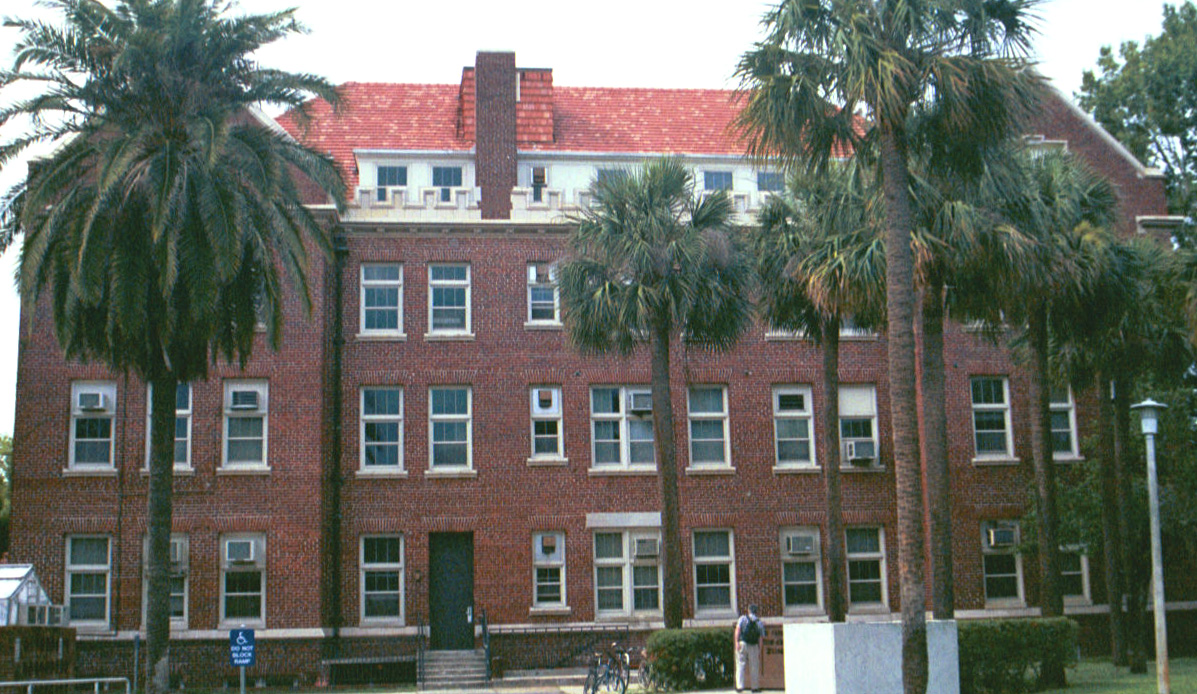 11. Newell Hall (1910)
11. Newell Hall (1910) Buckman Drive
NATIONAL REGISTER 1 9 7 9
Originally called the Agricultural Administration Station, the building was named for Wilmon Newell, Director of the Station from 1921 to 1943.
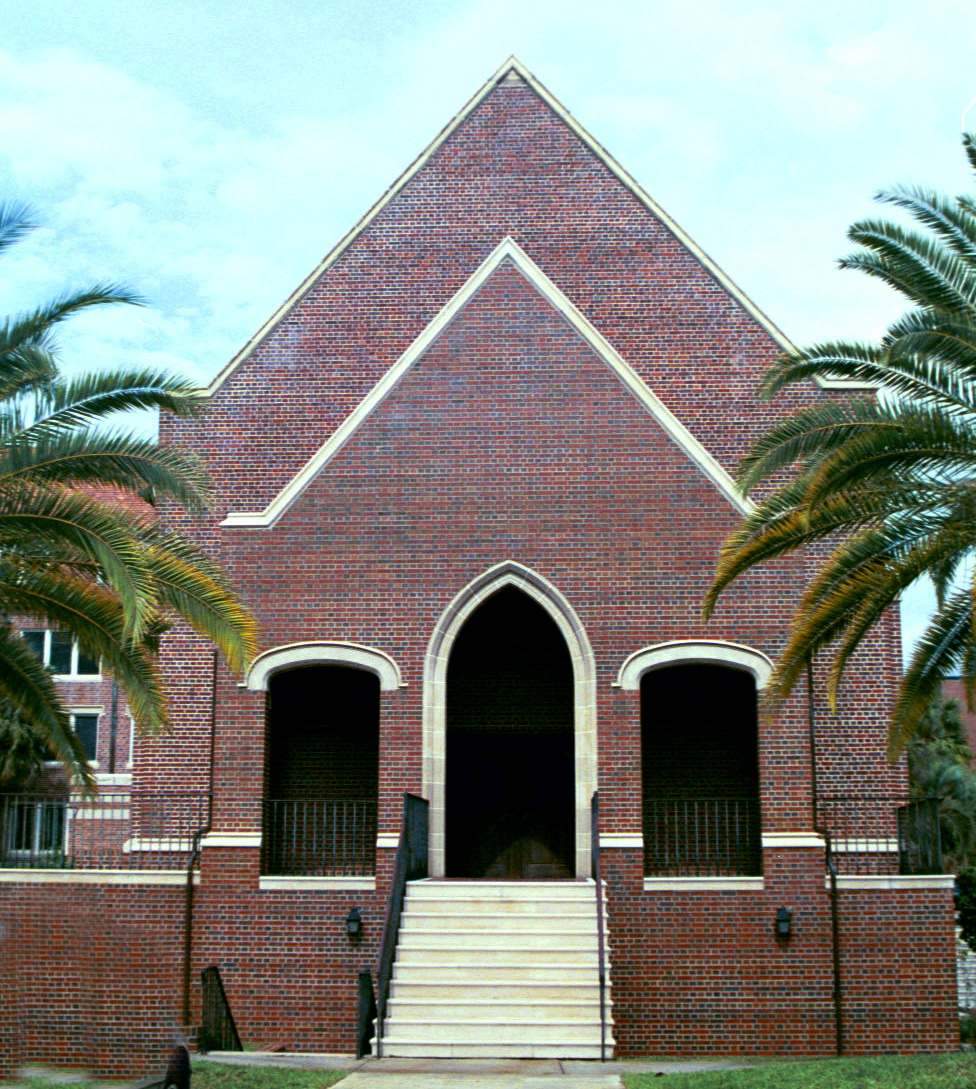 12. Dauer Hall (1936)
12. Dauer Hall (1936) Buckman Drive
Built as the Florida Union, a student activities center, this structure has been converted to classroom and faculty offices. William Jennings Bryan raised funds for its building, but contributions from alumni and federal funds allowed its completion. Recently renamed to honor Manning Dauer, a professor of Political Science, the building features stained glass windows set above a large bay and Gothic windows.
13. Buckman Hall (1906)
Buckman Drive
NATIONAL REGISTER 1 9 7 4
Named for Henry Buckman, the legislative leader who helped create the University of Florida, this building has been used as a dormitory and for classrooms. William Edwards designed the Collegiate Gothic structure as one of the two original buildings on the campus. It originally served as a gymnasium, infirmary and living quarters for a professor known as "Officer in Charge."
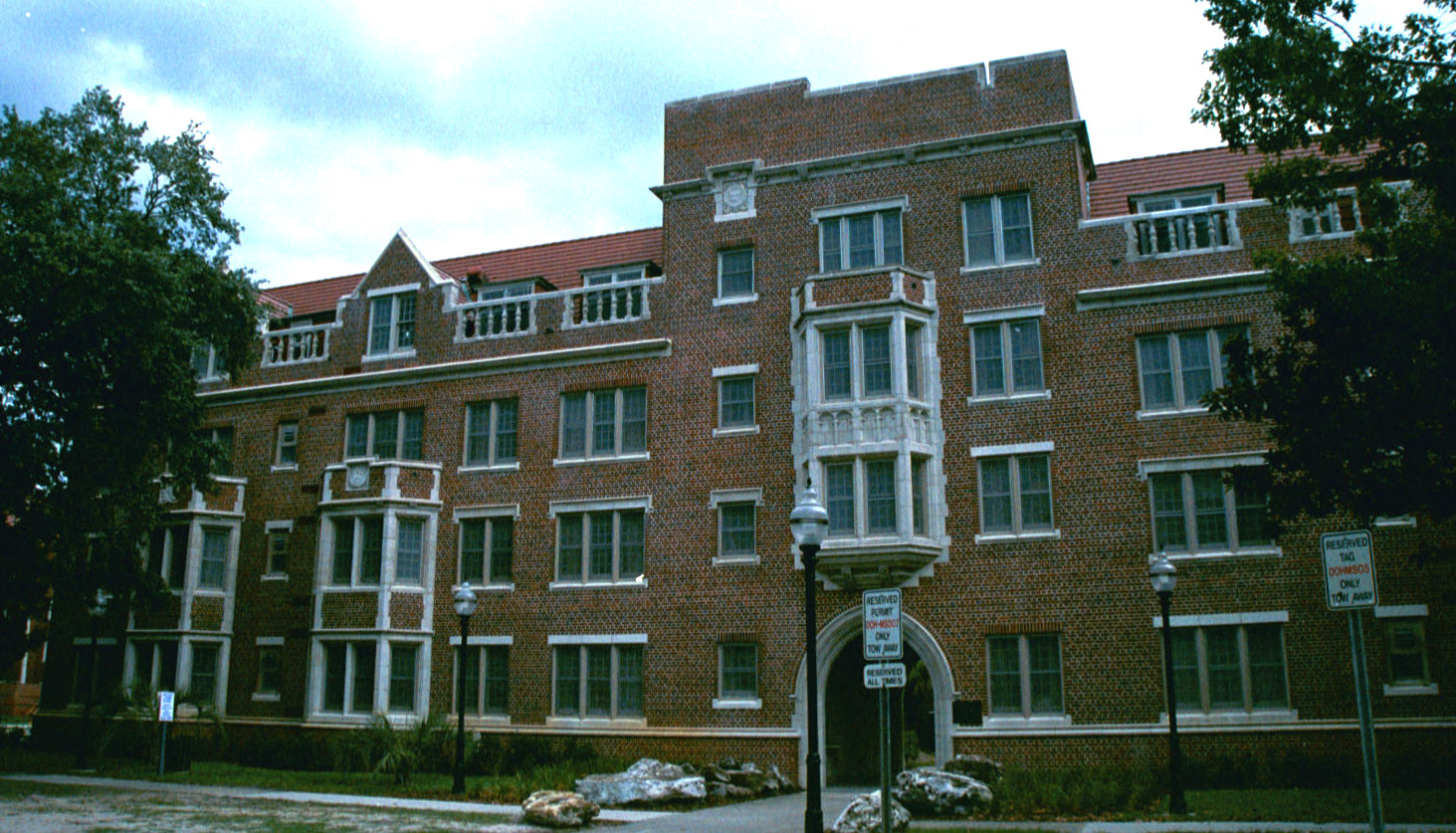 14. Fletcher Hall (1939)
14. Fletcher Hall (1939) West University Avenue
Named for an early supporter of the University, Senator Duncan Fletcher, this dormitory linked Sledd Hall to Thomas to form the initials "U.F" It features oriole windows, carved figures in each facade and variously styled doorways.
15. Sledd Hall (1930)
Fletcher Drive
This irregularly shaped dormitory links Buckman and Thomas Halls at their south ends. Its two-story bay windows have balconies embellished with the seals of great universities, while stone animals, plants and figures are set above recessed vestibules. The most notable feature in this building is the Mucozo Tower, carved with symbols of Florida's Spanish and Indian heritage. Gargoyles along the cornice line depict students in various activities. The Hall was named to honor the first president of the University, Andrew Sledd.
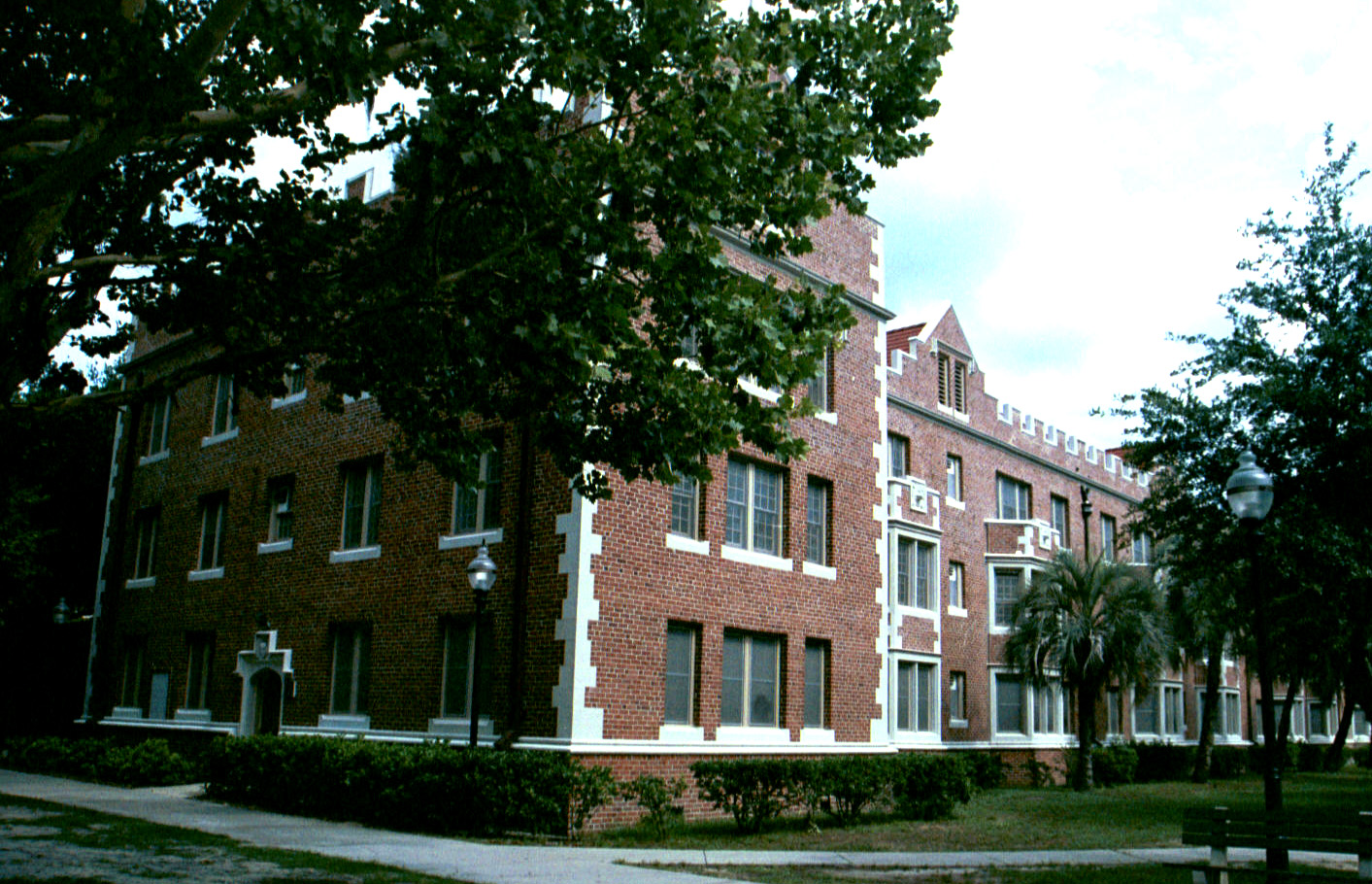 16. Thomas Hall (1906)
16. Thomas Hall (1906) Fletcher Drive
NATIONAL REGISTER 1 9 7 4
The oldest building on campus, Thomas Hall was named for William R. Thomas who was instrumental in bringing the University to Gainesville. William Edwards designed this as a multi-purpose building, and it contained administrative offices, classrooms and a temporary dining hall when it opened in September, 1906.
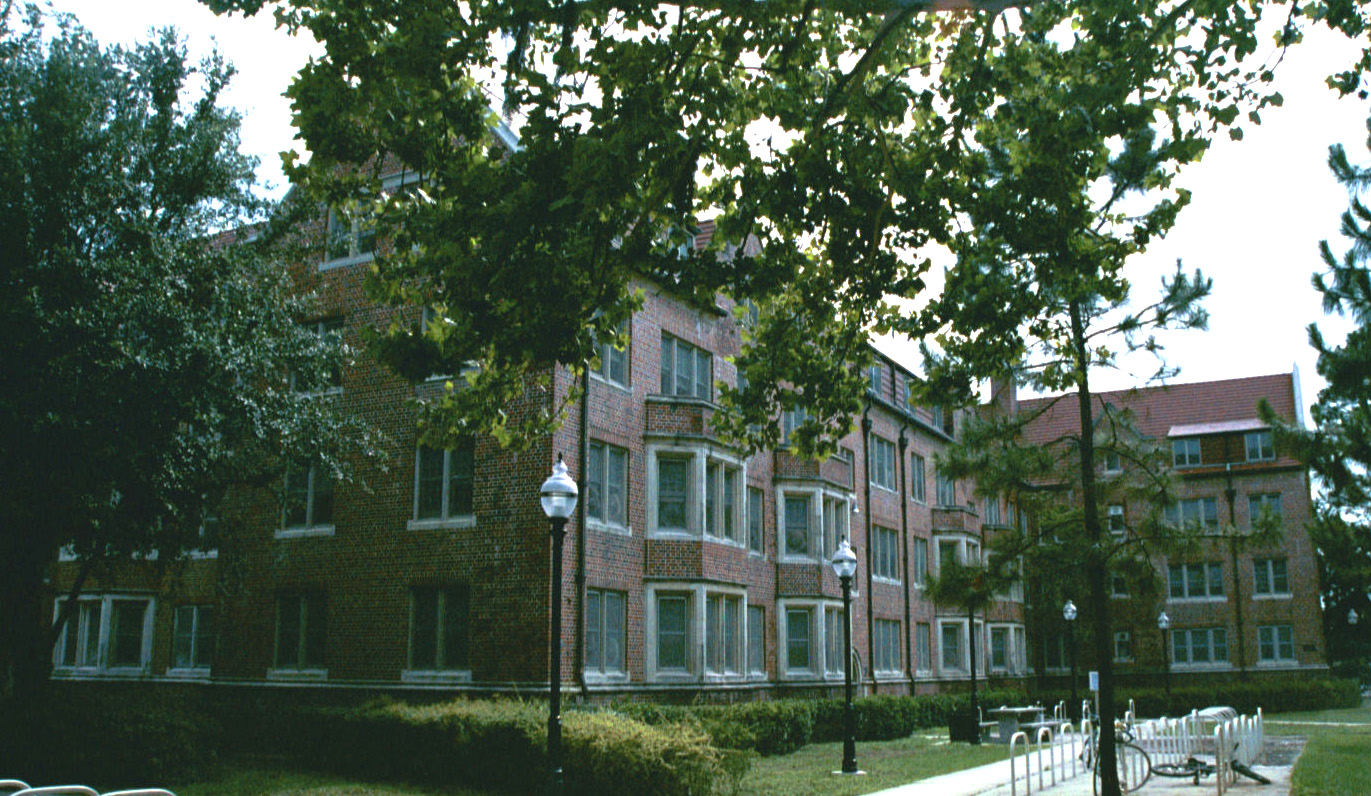 17. Murphree Hall (1939)
17. Murphree Hall (1939) West University Avenue
This large, C-shaped dormitory was built with federal funds and named for Albert A. Murphree, second president of the University from 1909 to 1927.
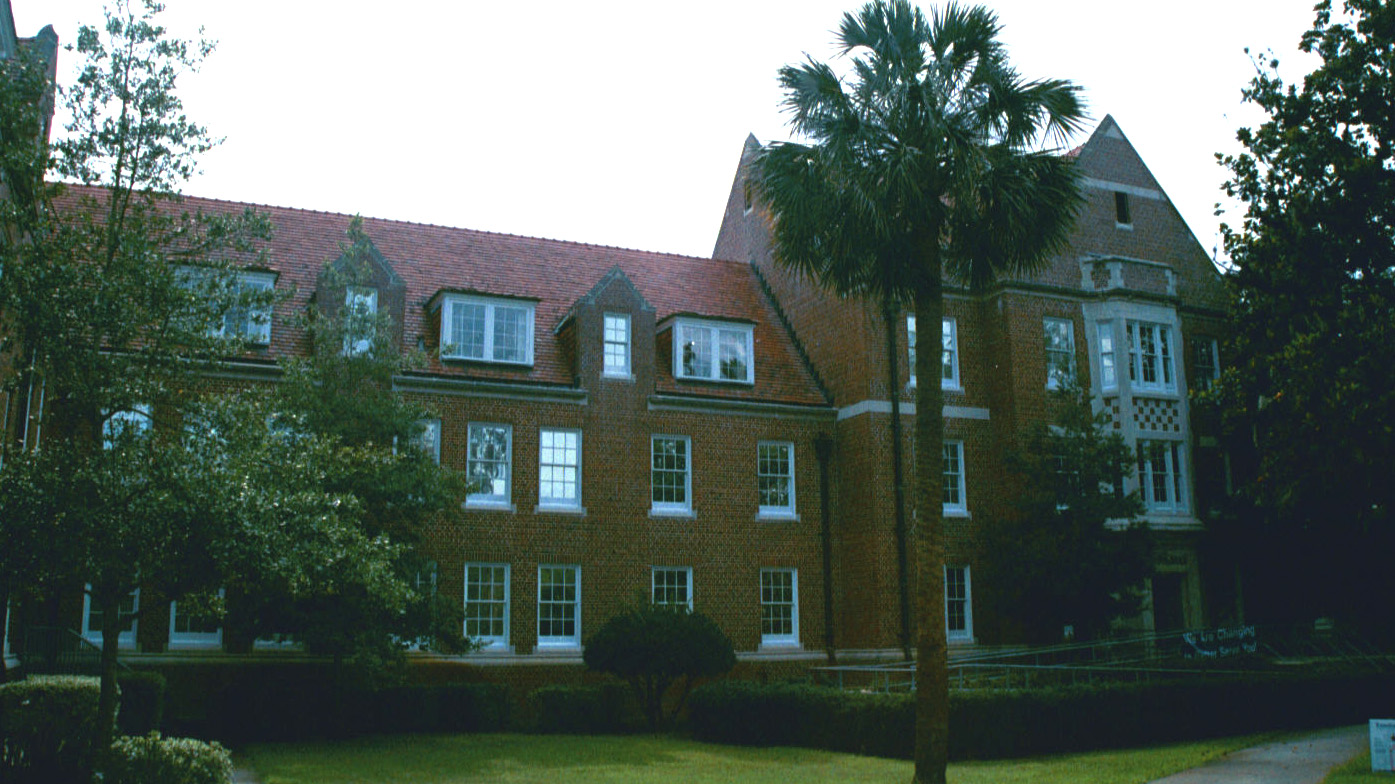 18. The Infirmary (1930)
18. The Infirmary (1930) Fletcher Drive
Built adjacent to the dormitories and athletic facilities, the Infirmary was designed by Rudolph Weaver to harmonize with the rest of the campus. A wing to the south was added in 1947 as a residence for nurses. Note the small stone figures above the main entrance: a surgeon is holding a saw and a patient is leaning on a crutch. Weaver used similar whimsical touches on other campus buildings.
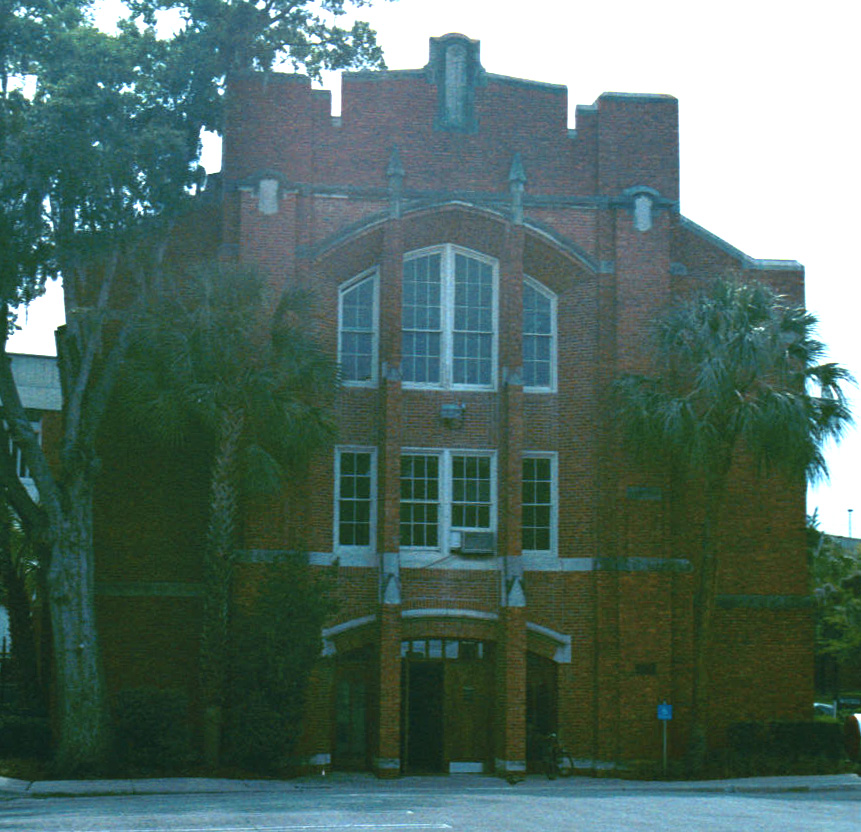 19. Women's Gymnasium (1919)
19. Women's Gymnasium (1919) East-West Road
NATIONAL REGISTER 1 9 7 9
The University's first indoor basketball arena and assembly hall replaced a wooden structure which was demolished. When funds ran out before the building was completed, President Albert A. Murphree persuaded the people of Gainesville to contribute money to finish the building. The New York Giants held their spring training session in the building in 1919. Basketball games, dances, movies, lectures and religious services were held here through the years. It became the Women's Gymnasium when the University accepted women students in 1947 and will be converted to a faculty club in the near future.
