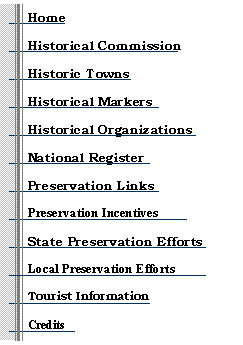
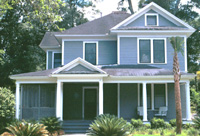 1. Yon-Murphree House (c. 1900)
1. Yon-Murphree House (c. 1900)403 Northeast 6th Avenue
During the 1920's Everett Yon, Athletic Director at the University, owned this house, but in 1931 the children of A.A. Murphree, the University's second president, purchased it. An English professor, "Audie" Murphree occupied the residence from 1931 to 1986. The houses asymmetrical three-sectioned gable roof and irregular floor plan reflect the eclectic blend of styles found in Queen Anne homes. A broad veranda extends around two sides of the house with Doric columns supporting a pedimented roof.
2. Kelly-Swords House (1913)
516 Northeast 4th Street
This spacious two-story frame vernacular home displays a prominent front dormer and a broad porch with solid square columns. The interior contains impressive wainscotting, a wooden stairway, classic built-ins, original chandeliers, leaded glass hall windows and five fireplaces. The original owner, George H. Kelly, owned a music store and ran a lumber sawmill. From 1952 to 1984 the Swords sisters, Mary Ellen and Louise, ran a private boarding house and family style restaurant here. A group of twenty-five or so regulars ate their evening meal there during the week, forming a sort of dinner club, with others coming only by invitation. Students could eat for $10 a week and one of them, Steve Reid, returned decades later to purchase the home.
 3. McKinstry-Bowman House (c.1880)
3. McKinstry-Bowman House (c.1880)406 Northeast 5th Avenue
This frame vernacular structure, a simple one-story, L-shaped cottage, has a cross gabled roof and drop siding. One of the earliest residences in the area, it typifies the sturdy middle-class homes common in Gainesville before the turn of the century. James F. McKinstry, an early Gainesville doctor and town postmaster from 1915 to 1921, resided here as did the dentist Dr. Robert Bowman who lived here for nearly thirty years. The present owner, Sam Gowan, founded HGI and was instrumental in saving and converting the old Thomas Hotel into the Thomas Center.
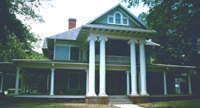 4. Murphree House (1912)
4. Murphree House (1912)306 Northeast 5th Avenue
James Holder, a lumber and turpentine operator, built this house, which became the residence of Albert A. Murphree, president of the University of Florida from 1909 to 1927. During these years, the house served as the focal point for University social life. Many state and national figures, including William Jennings Bryan, were entertained here. This house remains a fine example of Greek Revival architecture and is noted for its beautiful two-story Corinthian columns and leaded glass windows.
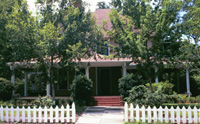 5. W.B. Phifer House (1903)
5. W.B. Phifer House (1903)506 Northeast 5th Avenue
This Colonial Revival house features Corinthian porch columns made of solid cypress. The original owner, William B. Phifer, was one of three brothers, all prominent business and civic leaders. During the 1920's the Phifer brothers purchased and ran the downtown Wilsons Department Store, besides operating the Phifer State Bank.
6. H.L. Phifer House (1897)
420 Northeast 5th Street
This Queen Anne college was built for newlyweds Henry Landon Phifer and Mary L. Ridenhour. Besides his banking and mercantile interests, Mr. Phifer served as mayor of Gainesville from 1923 to 1925. The house has exceptional gingerbread with a wagon wheel motif over the portico and a sunburst design in the gables. Similar patterns in other Gainesville houses were probably rendered by the same craftsman.
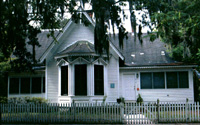 7. Gillis-Eaton House (c.1884)
7. Gillis-Eaton House (c.1884)414 Northeast 4th Avenue
This Victorian cottage features a steeply gabled roof and an ornate bay window with unusual bracketed pediments. One of the earliest residences in the area, it has remained in the Eaton family for nearly fifty years. Sinclair Eaton, the owner of an insurance agency, and his wife Ruth have resided here since 1938.
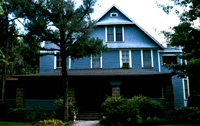 8. McArthur-Graham House (1897)
8. McArthur-Graham House (1897)417 Northeast 4th Avenue
This large shingle house with its ornate iron fencing and castellated roof has many Romanesque features. Its main entry is a four foot wide Dutch door with handsome brass hardware. Seven of the interior rooms have fireplaces, four of them with distinctive mantels. Built by the city fire chief, A.J. McArthur, it became the residence of Klein Graham, the first business manager for the University of Florida, in 1917. The Grahams resided here until 1972 when Robert Jester bought it and restored the house to its turn-of-the-century appearance.
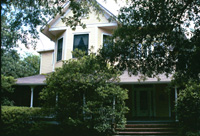 9. Denham House (1898)
9. Denham House (1898)405 Northeast 4th Avenue
When this Queen Anne style home was built for Captain W.B. Denham and his wife Carrie, it was described as "one of the most elegant homes in the state." A wrap-around porch and double bay windows enhance the exterior, while high ceilings and delicate woodwork grace the interior octagonal rooms. Some of its seven fireplaces have colorful tile facing. Major Thomas and his family lived here from 1900 to 1909 before moving to their Sunkist Villa. The low stone wall around the yard is original, as is the curbside carriage block.
10. Newell House (1887)
404 Northeast 4th Avenue
Continually remodeled until 1920, this house was the residence of Dr. Wilmon Newell, a noted entomologist, and his family from 1920 until the 1970s. Dr. Newell was instrumental in eradicating the Mediterranean fruit fly in the United States. He extensively remodeled the house in 1930 by enclosing the front and the sleeping porches. An example of Colonial Revival architecture with its hip roof and gable porches, the house has an unusual bay window on its second floor.
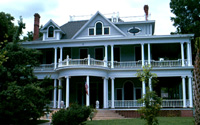 11. Gracy House (1906)
11. Gracy House (1906)314 Northeast 4th Avenue
Built by Luther C. Gracy, a major turpentine dealer, lumberman and civic leader, this magnificent Colonial Revival mansion was constructed of lumber handpicked from Gracy's own mills. An ardent prohibitionist, Gracy enter-tained Carry Nation here and she gave his children gifts of small wooden axes, the emblems of her work. The home remained in the Gracy family for over sixty years and was the site of three Gracy weddings and seven bridal receptions with as many as 350 people attending. Now converted to apartments, the house has many special architectural features: an asymmetrical design, leaded glass windows, an imposing semicircular portico and colonnaded and balustraded verandas. The interior displays marble fireplaces, coffered entry ceiling and paneling cut from a single native cherry tree.
12. Hampton House (1880)
425 Northeast 3rd Street
Probably the oldest house in the neighborhood, this vernacular frame building was originally built on the Gracy House site and then moved in the 1900s opposite the Old East Florida Seminary Parade Grounds, now Roper Park. William Wade Hampton, an attorney, and his family resided here for over seventy-five years. One of three brothers, he practiced law with his father whose large family home was just a block away. Of particular note are the board-and-batten vertical siding, covered frame veranda and gable wing.
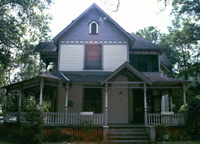 13. Blanding House (1899)
13. Blanding House (1899)306 Northeast 3rd Street
Built by Horatio Davis, a judge and twice mayor, this Queen Anne house became the residence of General Albert Blending who lived here until 1922 and owned it until 1958. One of two Floridians to achieve the rank of General, he became Chief of the National Guard Bureau in 1936. Camp Blending near Starke is named for him, and after his retirement he helped create the Everglades National Park. In 1980 Jane and Gardiner Myers restored the house into two apartments. Decorative shingles, scrolled trim at the gable ends and turned spindles on the downstairs porch complement the gingerbread interior details of the downstairs apartment.
14. Jordan House (1897)
307 Northeast 3rd Street
Birkett Fry Jordan built this Queen Anne residence between his two sisters' houses: Mary Ellen Hampton to the north and Clare Jordan Richards across the street. Mr. Jordan operated an insurance business in Gainesville and had an orange grove near Micanopy. Owned by the Jordans until the mid-1970s, the house was then abandoned, vandalized and almost demolished. Katy Morgan renovated it into a luxury duplex in 1983. Of special interest is the lovely Chinese Chippendale balustrade.
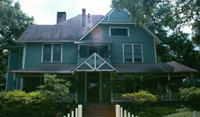 15. Bodiford House (1897-1898)
15. Bodiford House (1897-1898) 216 Northeast 3rd Street
Built by James S. Bodiford, a prominent druggist in Gainesville from 1892 to 1934, this large Eastlake Victorian mirrors the Richards house across the street. The house remained in the family until 1963. During the 1970s HGI saved the house from demolition and in 1981 Juan and Giovanna Holbrook restored it into four apartments. Of particular note are the wrap around porch with the gazebo corner and a two-story bay window on the south side. Diamond patterned fishscale siding on the second floor balcony and the intersecting gables contribute to its Victorian character.
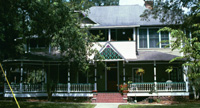 16. Richards House (1895)
16. Richards House (1895)215 Northeast 3rd Street
Benjamin Richards was a cashier at the Dutton Bank and had been an orange and pecan grove owner when he bought this house in 1897. After he died in 1906, his wife, Clara Jordan Richards, turned the residence into a boarding house. She helped establish Gainesville's first public school, the public library and Alachua General Hospital, besides serving as president of the Twentieth Century Club (now the Gainesville Woman's Club). Mrs. Richards lived here until her death in 1945, and the family kept the house until 1972. Renovated into luxury apartments in 1983, this Queen Anne house displays a distinctive turned wood gabled portico and balustrades, along with extensive interior wainscotting and five wood and tiled fireplaces.
17. Jolly-McArthur House (1903)
404 Northeast 2nd Avenue
This Queen Anne style house features unmatched cross gables, novelty shingles on its dormers, an extended veranda and French door type windows. Its long, steeply sloping roof with deep overhang offered a practical solution forFlorida's inclement weather. Built by James Jolly, it became the home for Harry O. McArthur, a superintendent with the Seaboard Railway Coast Line.
 18. McCollum House (c.1880)
18. McCollum House (c.1880)206 Northeast 3rd Street
Gainesville druggist James W. McCollum had this small workingman's cottage extensively remodeled in 1905 as a home for his wife, Caroline. His downtown drugstore faced that of his uncle, James Bodiford, on Courthouse Square. His family resided here until 1978 when "Aunt Carrie" McCollum Palmer died; it is now owned by a great nephew. With its gazebo type porch and turret roof, this Queen Anne house forms part of an elegant entry way to the Victorian mansions on Third Avenue and Third Street.
19. Holy Trinity Episcopal Church (1907)
110 Northeast 1st Street
This Gothic Revival church was built over a two year period for the Episcopal Parish of Gainesville. Its walls were constructed of cement, crushed granite and coral rock which was applied as a veneer over brick. Its interior fea-tures wooden fleur de lis motifs (the flower of resurrection), wood hammer-beam trusses with an oak ceiling and a recessed altar with an elaborate wooden reredos behind. The stained glass win dows are notable, especially the window in the east facade, three separate windows united into one, symbolizing the Trinity.
20. Old Methodist Church (c.1874)
204 Northeast 3rd Avenue
One of the oldest buildings in the area, this frame cottage served as the first Methodist Church until 1887 when it became a social and lecture hall. In 1900 the hall converted into a single family residence with the addition of an east wing (three bedrooms, bath and sun porch). Turned into a boarding house after World War II, the house deteriorated badly until Maurice and Karen Williams completely restored the home in 1986. A rebuilt, free-standing fireplace now separates the living and dining area, giving dramatic emphasis to the twenty-foot high ceiling and exposed beams.
21. Livingston House (c.1890s)
205 Northeast 4th Avenue
This rectangular Queen Anne styled house hides its inner beauty behind asbestos siding and dense bushes. A small upper balcony, an ornamental railing above a bay window and corner porch gazebo decorate the exterior, while woodwork of curly pine and seven mantels with mirrors above enhance the interior. Brass chandeliens hang in the parlor and dining rooms which also contain orna-mental arches, decorative railings and carved door posts. Robert B.Livingston, an ice dealer and city commissioner for twelve years, lived in the house from 1905 to 1940, and since then his descendents, the Allen family, have occupied it.
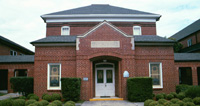 22. Epworth Hall (1884)
22. Epworth Hall (1884)419 Northeast 1st Street
NATIONAL REGISTER 1 9 7 3
Epworth Hall was constructed on the site of the original classroom building of the East Florida Seminary, destroyed by fire in 1883. This two-story brick Renaissance Revival structure housed four classrooms on its first floor with a library, study hall and offices on the second floor. It served as Seminary and later University of Florida classrooms until 1911 when the First United Methodist Church acquired it, naming the building Epworth Hall. Of particular note are the two doors with fanlights on the south facade and the blackened brick decorative string course.
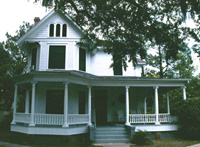 23. Gray-Morrison House (1903)
23. Gray-Morrison House (1903)529 Northeast 1st Street
Henry L. Gray, a Gainesville lumberman, purchased this house in 1905 and extensively remodeled it. Upon his death in 1921 his daughter, Ottie Gray Morrison, and her husband, Dr. Donald Morrison, a dentist, assumed residence, and it has remained in their family since then. Note the narrow lap siding and the attractive roof line which exemplifies late Victorian architecture in Gainesville.
24. First Advent Christian Church (c.1909)
617 Northeast 1st Street
One of the two remaining churches in the Northeast District, this T-shaped Gothic Revival building has stucco facing above a brick foundation. It features painted arched windows, a pyramidal bell tower and an arched entrance with spiraled pillars. The congregation celebrated its hundredth anniversary in 1988.
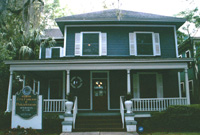 25. Stevens-Wrench House (1910)
25. Stevens-Wrench House (1910)622 Northeast 1st Street
Distinguishing features of this two-story Colonial Revival house include curved arches in the joint dormers, Tuscan columns on a wrap-around porch and window shutters. Pine wainscotting, pocket doors and three fireplaces complete the interior. Thomas Stevens, a bank bookkeeper, and his family owned the house from 1910 to 1926; from 1942 to 1982 Ina Joe Wrench, a pioneer woman realtor, had her office and residence here. Conversion to law offices was completed in 1984.
26. Steckert House (1903)
205 Northeast 6th Avenue
William R. Steckert, vice president of the Gainesville National Bank and a lumber businessman, built this residence, and his family resided there until 1949 when the house was converted to a duplex with extensive alterations, includ-ing a reduction of the two porches. Noteworthy are the stained glass windows and double bay window on the west facade.
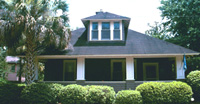 27. Cannon House (1912)
27. Cannon House (1912)305 Northeast 6th Avenue
Built as rental property by Edmenson E. Cannon, this shingle style bungalow became the residence for his son, E. Finley Cannon, Sr., and his wife, Louise De Pass, in 1921 and the house remained in their family until 1975. E. Finley, Sr., founded a prominent Gainesville insurance agency, still in operation today, besides serving as president of the Rotary Club and the Chamber of Commerce. In 1986 architect Andrew Kaplan remodeled the house into a duplex with a small cottage built in the rear.
 28. Thomas Center (1910-1928)
28. Thomas Center (1910-1928)306 Northeast 6th Avenue
NATIONAL REGISTER 1973
For decades the social and political gathering place of Gainesville residents, this now beautifully restored building began as a private residence and was then expanded as a resort hotel in the 1920s. Charles W. Chase began the south section in 1906, and Major William Reuben Thomas completed the building in 1910 as his residence. A leading businessman and mayor of Gainesville, Major Thomas played an important role in convincing the Florida Legislature to locate the University of Florida in Gainesville. Called the Sunkist Villa, the home featured an indoor courtyard, multiple fireplaces and exceptional woodwork.
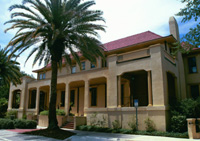 Designed by William A. Edwards, architect of the University of Florida from 1905 to 1925, the
hotel portion to the north was begun in 1926 and completed in 1928. Renaissance Revival details
such as the stucco exterior with red clay tile roof, della Robbia swags and festoons over
doorways, the turtle fountain in the courtyard, as well as the arches and wave motifs and
medallions in the Spanish Court, gave the Hotel Thomas a look of dignified elegance. Many
weddings, receptions and social and cultural affairs were held in the courtyard. The original
residence encompassed the lobby, office, dining room and the Spanish Court on the first floor
and bedroom suites on the second. It remained an important community building until its
closing in 1968.
Designed by William A. Edwards, architect of the University of Florida from 1905 to 1925, the
hotel portion to the north was begun in 1926 and completed in 1928. Renaissance Revival details
such as the stucco exterior with red clay tile roof, della Robbia swags and festoons over
doorways, the turtle fountain in the courtyard, as well as the arches and wave motifs and
medallions in the Spanish Court, gave the Hotel Thomas a look of dignified elegance. Many
weddings, receptions and social and cultural affairs were held in the courtyard. The original
residence encompassed the lobby, office, dining room and the Spanish Court on the first floor
and bedroom suites on the second. It remained an important community building until its
closing in 1968.After a short period as the campus of Santa Fe Community College, the Hotel Thomas became the focus of preservation action by members of Historic Gainesville, Inc., founded in 1972 by residents of the neighborhood and community. This group secured an option to purchase the property and the Hotel Thomas was listed on the National Register of Historic Places in 1973.
Purchased by the City of Gainesville in 1974, the hotel was restored into the present cultural center and city office building over a five-year period.
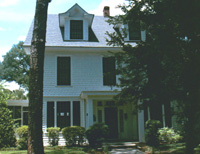 29. Pepper House (1924)
29. Pepper House (1924)406 Northeast 7th Avenue
This Colonial Revival house, noted for its varied, ornate shingles, was constructed from one half of the Thomas dairy barn which supplied milk and other products for the White House Hotel on Main Street. Before the building of the Thomas Hotel, the barn was split, the other half becoming the adjacent Farr-Adkins home. William Pepper, the owner and publisher of the Gainesville Sun from 1917 until his death in 1941, and his wife Sarah resided here for over twenty-five years. Their two sons and a grandson continued the family tradition by editing and managing the Sun until 1962.
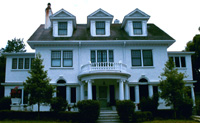 30. Farr-Adkins House (1924)
30. Farr-Adkins House (1924)708 Northeast Boulevard
The other half of the Thomas dairy barn, this imposing Colonial Revival home with its three looming attic dormers, columned curved portico and porte-cochere dominated the central Boulevard area. From 1925 to 1935 it served as the residence of James Farr, an English professor and Vice-President of the University who became Acting President in 1928. James B. Adkins, the owner of a box manufacturing company, his son, Shelton ("Red"), a Gainesville mayor in 1959, and their families occupied the house until 1971.
31. Layton House (c.1885)
114 Northeast 7th Avenue
This Queen Anne house became the residence of the Layton family in 1905. Caleb R. Layton, an attorney with a prominent Gainesville law firm, also served a number of terms as mayor. In 1981 Katy Morgan adapted the residence to three apartments. Noteworthy are the lapboard siding, the cypress shingles cut into octagonal fishscale siding and the elaborate overlays of wooden fretwork.
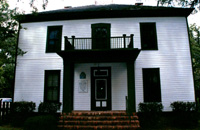 32. Da Costa House (c.1895)
32. Da Costa House (c.1895)703 Northeast 1st Street
This large frame house originally featured a striking double veranda that surrounded the residence. Extensively remodeled, it now has the balanced facade and central interior hall associated with the Colonial Revival style. Of special interest are the original decorative ceilings and stair rail. Judge Aaron J. Da Costa, a tax assessor and a United States Commissioner in Gainesville, built the house, and his family remained here until the 1950s. In the late 1960s Martha Manson Academy held classes here, and in 1972 the building was renovated as law offices.
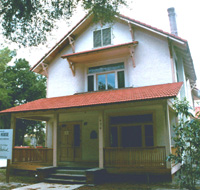 33. Graham House (c.1910)
33. Graham House (c.1910)636 Northeast 1st Street
Built by S.A. Ledbetter, this two-story vernacular structure displays an interesting combination of Craftsman features along with a stucco finish and tile roof. Leaded glass windows survived several renovations before final conversion into offices. Lee Graham, a Gainesville bank president and city commissioner, and his family resided here from 1914 until the 1970s.
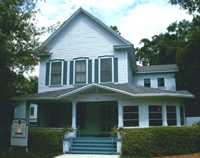 34. Fennel-Waldo House (c.1900)
34. Fennel-Waldo House (c.1900)719 Northeast 1st Street
This frame vernacular house, a private residence until 1981, has been renovated as a combination law office and personal home. L. Washington Fennel, a citrus grower and Alachua sheriff, and his wife Alma resided here from 1920 until the 1940s. At that time a grandson, George Selden Waldo, an attorney, and his wife Tommy Ruth acquired the property. Both of the Fennell daughters who lived here were accomplished musicians, Myrtle T. Waldo serving as organist for the Methodist Church for forty years.
35. Parrish House (1925)
214 Northeast 9th Avenue
This Colonial Revival home has two matching side extensions, decorated with elaborate mill work. Four sets of square columns support the entrance porch which opens into an interior of hardwood floors and an imported hand carved walnut mantel in the living room. Built by M.M. Parrish, a leading Gainesville developer and builder, the home remained in family hands until 1976. Mrs. Elma Parrish supervised a large formal garden in the rear of the house and provided floral arrangements for countless church services, weddings and large social events.
36. Welch House (1926)
914 Northeast Boulevard
One of the few Tudor Revival homes along the Boulevard, this stucco-on-wood house has an imposing front gable with half timbering, a motif repeated on the side gable and on the detached garage. Remnants of an earlier imitation thatched roof can still be seen on the front shedlike entry and on the garage. Warren Welch, a vice-president of the Pepper Printing Company, and his family lived here for nearly forty years.
37. Maines-Hughes House (c.1929)
217 Northeast 10th Avenue
This one-story stucco house represents an unusual Boulevard example of the Tudor Revival style. Its striking, twin gabled, steeply pitched roof has the characteristic flared eaves and end chimney. A buttressed arched opening leads into the backyard on one side, while on the other a detached garage repeats the twin gabled design. Dr. John E. Maines, a surgeon at Alachua General Hospital for thirty-eight years, resided in the house until 1950 when it was purchased by the present owner, Jimmie Hughes, a retired owner of a sporting goods store.
38. Tigert House (1929)
214 Northeast 10th Avenue
This house of University presidents, an imposing Colonial Revival mansion, guards the north entrance to the Boulevard area and the heart of the Northeast Historic District. Built by M.M. Parrish, it was owned by LM Gray, a prominent road contractor in Gainesville, until 1960. During these years, the seventeen room house became the residence for two University of Florida presidents: Dr. John J. Tigert occupied the house until he retired in 1947, and then J. Hillis Miller resided there until 1955 when the presidential home was built on the campus. The house stands as a fine example of Colonial Revival architecture with its symmetrical massing, impressive portico, gable dormers and fanlight over the entry. Appropriately, the house's main staircase exactly duplicates the one at Mount Vernon, another President's home.
39. Carter-Hilliard House (1938)
515 Northeast 9th Avenue
Designed by architect Sanford Goin for two families, this red brick Georgian house resembles a single family dwelling. John Carter, his wife Vera and her sister, Mrs. Winn, occupied the house until 1966 when Pauline Hilliard, a professor of Education at the University, purchased it. Decorative balustrades frame both sun room wings as do two matching chimneys, while a wrought iron railing completes the formal design over the front entry. The attractive landscaping of azaleas, roses and impatiens mask a hidden patio and a luxuriant rear garden.
40. Pierson House (1936)
525 Northeast 9th Avenue
Architect John E. Pierson built this vine-covered cottage as an adaptation of a Brittany farmhouse. Massive fieldstone walls over five feet thick enclose four bedrooms and three baths. All the rooms feature steeply pitched ceilings which reach fourteen feet in the center, while skylights in most of the rooms create a warm patina when the sunlight hits the stained pine paneling. The Piersons lived in the house for a decade, while Dr. Perry Foote, Dean of the College of Pharmacy, resided there throughout the late 1960s and 1970s.
41. Surface House (1926)
730 Northeast Boulevard
This stucco-covered Mediterranean Revival house displays two distinctive decorated chimney tops, arched windows with ornamental, twisted Corinthian pilasters and a characteristic shed roof entry. The interior has striking pecky cypress wood ceilings, connecting doors and paneling, all painted white, along with wrought iron grill work on the stairway. The huge wall fireplace was built of petrified palm frond and extends from the ceiling to floor. Frank Surface, a noted economist and Standard Oil executive, whose wife, Anna Bunger, had a Gainesville background, purchased the house in 1955 and it remains in his family.
 42. Trusler House (1925)
42. Trusler House (1925)714 Northeast Boulevard
A fine example of the Mission style of the 1920s, this house was one of the first built along the Boulevard. It displays the usual elements of the style, such as a flat roof with parapeted walls, a two-toned stucco finish, decorative vents on the side and an elaborate chimney. An unusual, three-arched, masonry porch extends to become a carport entrance on one side. Harry Trusler, Dean of the Law School from 1915 to 1947, and his wife Anna lived here for over forty years.
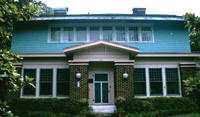 43. Tietgens House (c.1928)
43. Tietgens House (c.1928)634 Northeast Boulevard
One of the few Prairie style houses in the Boulevard area, this home was designed by architect, Mr. McDonald, in imitation of what is now the Primrose Inn. The gabled roof has large overhanging eaves, while graceful small-paned windows and wood shingles on a brick base distinguish the exterior. A gable wing and brick porte-cochere complete the house's symmetrical pattern. Paul Tietgens, a local oil businessman, resided there until 1938, while the Harrison family has owned it for the past twenty years.
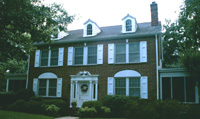 44. Geiger House (1937)
44. Geiger House (1937)532 Northeast Boulevard
This red brick Georgian Revival house was built as a duplex by Hattie Roebuck. Mrs. Myrtle Geiger, who operated a popular downtown store for women's apparel for nearly fifty years, owned the house from 1942 to 1989. Its symmetrical design features three graceful dormer windows, balanced side porches with decorative balustrades above and a pedimented entry. In 1989 it was converted into a single-family residence.
45. Gehan House (1939)
531 Northeast Boulevard
Designed by architect Sanford Goin, this Cape Cod cottage displays large overlapping clapboards topped by an extended molding depicting maids in a rural setting and youths with musical instruments. The interior features hardwood floors, a fireplace with Delft tile, recessed shelves and large exposed beams. A series of terraces completes the backyard design. For nearly fifty years this has been the home of Clara Gehan and her family. As the first woman graduate of the University of Florida Law School, she became one of Gainesville's most distinguished attorneys, honored for her work in race relations, legal aid for the needy and legal ethics.
46. Thomas House (1932)
540 Northeast 5th Avenue
Ralph Sandiford designed this brick Colonial Revival house for his classmate and friend, Gainesville's beloved family physician, Dr. William C. Thomas. Dr. Thomas, whose long medical career lasted over fifty years and who delivered generations of Gainesville babies, lived here until his death in 1974. Placed on four lots with large oak trees and extensive shrubbery, this low slung house features flat dormers, bay windows, Tuscan columns and a stone quoin entry.
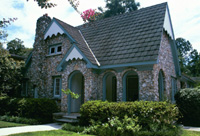 47. The Rock House (1935)
47. The Rock House (1935)514 Northeast 6th Street
Built by W.H. Edwards, a local developer, this stone cottage was one of three houses he built on this block. Named because of its imposing veneer of limestone quarried near High Springs, the house features a steeply pitched gabled roof, a variety of window configurations on the front facade and an interior fireplace constructed of petrified wood. Shell fragments, sand dollars and fossil remains can be found in the stone. Charlton Melton, a real estate agent, and his family lived in the house from 1942 to 1961.
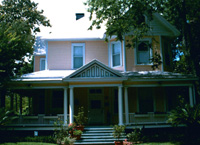 48. Taylor House (1904)
48. Taylor House (1904)608 Northeast 5th Avenue
Built by H.E. Taylor, a First National Bank president, on reputedly the highest land in old Gainesville, this turn-of-the-century home typifies the charm of the Northeast area. A patterned tin roof complements the massive front gable, while fishscale shingles, bay windows a nd a broad wrap-around porch provide architectural variety. During the 1940s Peggie and Cecil Gravy resided there. Professor Aubrey Williams purchased it in 1958 and has beautifully restored the home, in addition to planting an ornamental English garden to enhance the grounds.
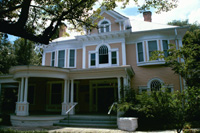 49. Padgett Apartments (1904)
49. Padgett Apartments (1904)424 Northeast 6th Street
This imposing Colonial Revival house was divided into apartments during the early 1920s after John Padgett's death and operated by his widow Carrie Padgett for many years. Restored by Mary Barrow to its early splendor in 1980, it remains an apartment house. Multiple columns grace the stylish entrance portico and the side porte-cochere, while complementary Palladian windows and an impressive dormer with arched windows ornament the facade.
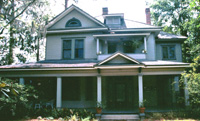 50. Cooper House (1909)
50. Cooper House (1909)406 Northeast 6th Street
This imposing frame vernacular home features a cross gabled hip roof with a massive front dormer and broad porch. Interior details of note include cast iron covers for the fireplaces, decorative window patterns and a central hall with a handsome staircase. Edward Cooper, the original owner, was an accountant and treasurer for the Baird Hardware Company, while another occupant was Mrs. Willie Metcalfe, for many years principal at Kirby Smith School. The Metcalfe Elementary School was named in her honor. In 1948 the house was divided into apartments and later resold by Katy Morgan in 1984.
51. Bowers House (1913)
210 Northeast 7th Street
This two-story Colonial Revival house features narrow weatherboard and wood shingles below a metal gabled roof, while the large front porch has double Ionic columns and two bay windows. The interior displays oval windows, fireplaces, double columned room separations and crystal ceiling fixtures. Louise Bowers lived here with her family for nearly fifty years.
52. Seigler House (1883)
304 Northeast 9th Street
Built for Gainesville dentist Wilham Seigler, this home was designed in the Italianate style with arched windows, a recessed paired doorway and bracketed cornice. The two-story front porch with columns, decorated balustrade and carved scroll ornamentation were later added, as was the north wing.
53. Durrance House (c.1914)
824 East University Avenue
This post-Victorian, two-story structure has had a series of owners, the best known being Oscar Durrance, the founder of the First Federal Savings and Loan. His family lived here from 1946 until 1982 At that time Eton Krugman-Kadi converted it to a law office, retaining much of the original character of the residence. The house has unusual birdseye maple flooring and a unique subterranean shower.
54. Howard House-Kelley Lodge (1883)
810 East University Avenue
Originally a winter home for Andrew Howard, a Pittsburgh glass manufacturer, this residence was enlarged and modernized in 1903-4. In 1925 developer McKee Kelley, best remembered for his Seagle Building, converted the home into a boarding house, known as the "Lodge." Ultimately it served as headquarters for the Salvation Army. In 1987 Mark and Mary Barrow completely restored and rehabilitated this historic residence to medical offices. The artful restoration work of the late Michael Winegar won a Florida Trust Award for outstanding adaptive reuse of an historic structure. Even the landscaping preserves a distinctive atmosphere as one large garden contains typical Florida plants and herbs with identifying markers.
55. Doig House (1882)
708 East University Avenue
This Italianate style home was built by James Doig who had established the Doig Foundry and Machine Works after the Civil War. By 1882 he employed sixty people to make sugar mills, kettles and boring machines. Doig invented a typesetting machine and a cotton gin, besides creating an engine so small that it covered a dime. He also built the first complete locomotive in Florida. After one hundred years as a private residence, the home was sensitively restored and remodeled by Jean and Terry Marshall to an ophthalmologist's office. Tall symmetrical porches and a graceful front bay decorate the exterior, while finely crafted woodwork and handpainted frescoed ceilings enhance the interior.
 56. Kirby Smith School (1900)
56. Kirby Smith School (1900)619 East University Avenue
Built in 1900 as a twelve-room, two-story red brick structure, the Gainesville Graded and High School was expanded in 1912 and renamed Eastside Elementary in 1923. In 1939 the school was remodeled and named in honor of Confederate General Edmund Kirby Smith. This impressive building with its distinctive square tower became the main offices of the Alachua County School Board in the early 1980s, relinquishing its distinction as one of the oldest public schools in the state and its vital function as a neighborhood school.
